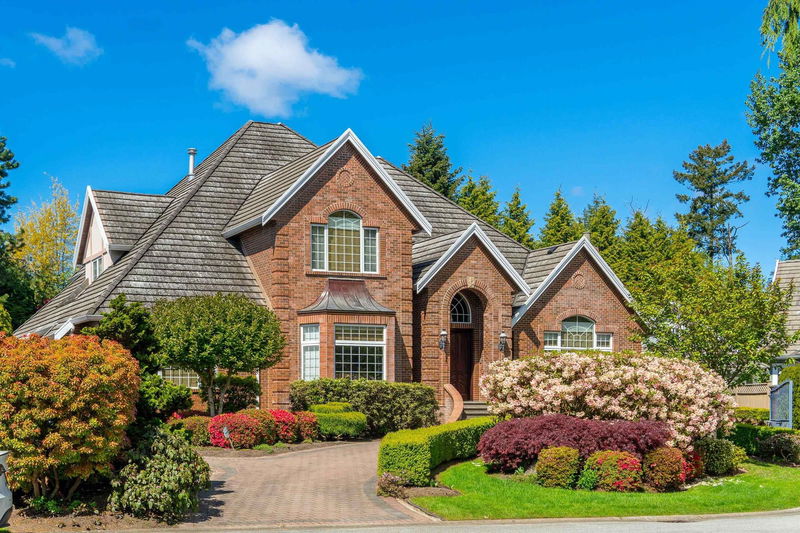Caractéristiques principales
- MLS® #: R2882920
- ID de propriété: SIRC1875920
- Type de propriété: Résidentiel, Maison unifamiliale détachée
- Aire habitable: 7 298 pi.ca.
- Grandeur du terrain: 0,35 ac
- Construit en: 1997
- Chambre(s) à coucher: 4+3
- Salle(s) de bain: 6
- Stationnement(s): 6
- Inscrit par:
- Homelife Benchmark Realty Corp.
Description de la propriété
Welcome to prestigious Chantrell Park Estates! This spectacular custom built house features 7298 sqft of luxury living on a 15072 sqft lot, it has a perfect floorplan for a growing family. Impeccably maintained by the current owner and Invincible landscaped for easy maintenance , Solid luxury through out this superb 2 level plus fully finished bsmt home in a quiet double cul-de-sac. A lavish bedroom on the main, the Chef's kitchen with beautiful wood cabinetry & a spacious Wok kitchen! Radiant in floor heat includes garage, extensive drywall detailing. Lower level features home theatre, hobby room, indoor hot tub and sauna area. Recreation room with wet bar, Outside you will enjoy the modern waterfall pool, park-like setting, Triple car garage, RV Parking & more! Book your private showing!
Pièces
- TypeNiveauDimensionsPlancher
- Chambre à coucherAu-dessus12' 2" x 14' 6"Autre
- Salle de jeuxSous-sol18' x 13' 3"Autre
- Salle de loisirsSous-sol19' 3.9" x 15' 9.6"Autre
- Chambre à coucherSous-sol11' 3" x 15' 6.9"Autre
- Chambre à coucherSous-sol13' 9" x 14' 5"Autre
- Média / DivertissementSous-sol23' 5" x 15' 5"Autre
- BarSous-sol32' 3" x 15' 6.9"Autre
- AutreSous-sol12' 5" x 13' 8"Autre
- Cuisine wokPrincipal9' 2" x 14' 6.9"Autre
- Chambre à coucherSous-sol18' x 13' 3"Autre
- SalonPrincipal16' x 18' 9"Autre
- Salle à mangerPrincipal13' 6.9" x 16'Autre
- CuisinePrincipal12' 9" x 16'Autre
- Salle à mangerPrincipal11' 9.9" x 12'Autre
- Salle familialePrincipal15' 6" x 18'Autre
- BoudoirPrincipal17' 9.9" x 23' 5"Autre
- Chambre à coucherPrincipal14' 6.9" x 14' 9"Autre
- Chambre à coucher principaleAu-dessus16' 3.9" x 20'Autre
- Chambre à coucherAu-dessus10' 6.9" x 11' 6.9"Autre
Agents de cette inscription
Demandez plus d’infos
Demandez plus d’infos
Emplacement
13906 21a Avenue, Surrey, British Columbia, V4A 9V9 Canada
Autour de cette propriété
En savoir plus au sujet du quartier et des commodités autour de cette résidence.
Demander de l’information sur le quartier
En savoir plus au sujet du quartier et des commodités autour de cette résidence
Demander maintenantCalculatrice de versements hypothécaires
- $
- %$
- %
- Capital et intérêts 0
- Impôt foncier 0
- Frais de copropriété 0

