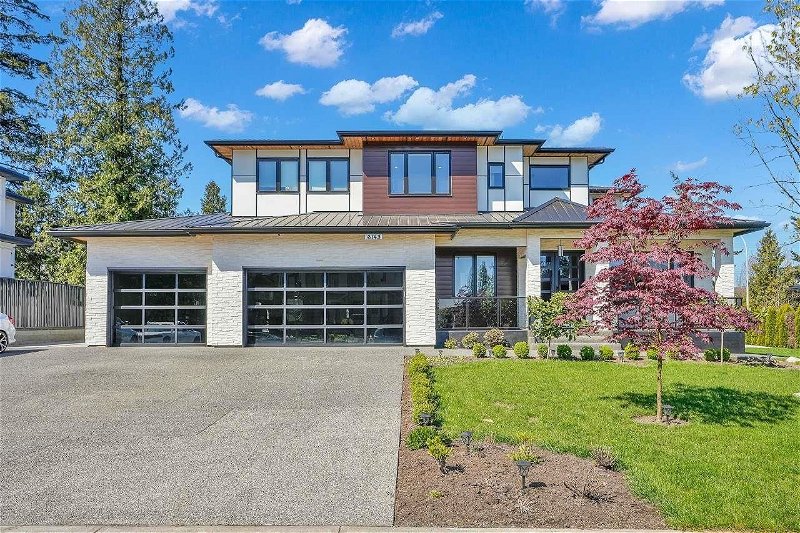Caractéristiques principales
- MLS® #: R2876173
- ID de propriété: SIRC1832839
- Type de propriété: Résidentiel, Autre
- Aire habitable: 6 642 pi.ca.
- Grandeur du terrain: 0,32 ac
- Construit en: 2021
- Chambre(s) à coucher: 5+4
- Salle(s) de bain: 8+1
- Inscrit par:
- Sutton Premier Realty
Description de la propriété
Situated in Sullivan Station this custom built home offers the perfect blend of luxury, convenience & natural beauty. this house offers 4 bedrooms with ensuite washrooms on the upper floor including the magnificent master bedroom. 1 master bedroom on the main floor. this house offers a massive kitchen with a magnificent bay window and huge island. Theatre room and bar below. Steps away from an elementary school, public transportation, gyms, restraints, Medical services, Service Canada and Every major banks. OPEN HOUSE MAY 11,2024 FROM 2:00 TO 4:00 P.M
Pièces
- TypeNiveauDimensionsPlancher
- Chambre à coucher principaleAu-dessus16' 6" x 19' 8"Autre
- Chambre à coucherAu-dessus15' 9.6" x 16' 6"Autre
- Chambre à coucherAu-dessus14' 9" x 15' 6"Autre
- Chambre à coucherAu-dessus11' 3.9" x 12' 6"Autre
- Penderie (Walk-in)Au-dessus10' 3.9" x 10' 6"Autre
- SalonSous-sol14' 8" x 15' 3.9"Autre
- SalonPrincipal12' x 15'Autre
- CuisineSous-sol14' 8" x 8' 8"Autre
- Chambre à coucherSous-sol10' x 11'Autre
- Chambre à coucherSous-sol10' x 11'Autre
- SalonSous-sol13' x 19'Autre
- CuisineSous-sol6' x 19'Autre
- Chambre à coucherSous-sol10' 3.9" x 12'Autre
- Chambre à coucherSous-sol10' x 10' 3.9"Autre
- Salle de jeuxSous-sol11' 11" x 19'Autre
- Média / DivertissementSous-sol18' 9.9" x 29'Autre
- Salle à mangerPrincipal13' 3" x 15'Autre
- Salle familialePrincipal14' x 22' 3.9"Autre
- CuisinePrincipal10' 2" x 18' 3.9"Autre
- Chambre à coucher principalePrincipal15' x 18' 11"Autre
- BoudoirPrincipal10' x 11'Autre
- Cuisine wokPrincipal9' 8" x 18' 3.9"Autre
- Salle de lavagePrincipal7' 6.9" x 13'Autre
Agents de cette inscription
Demandez plus d’infos
Demandez plus d’infos
Emplacement
6143 152a Street, Surrey, British Columbia, V3S 1E7 Canada
Autour de cette propriété
En savoir plus au sujet du quartier et des commodités autour de cette résidence.
Demander de l’information sur le quartier
En savoir plus au sujet du quartier et des commodités autour de cette résidence
Demander maintenantCalculatrice de versements hypothécaires
- $
- %$
- %
- Capital et intérêts 0
- Impôt foncier 0
- Frais de copropriété 0

