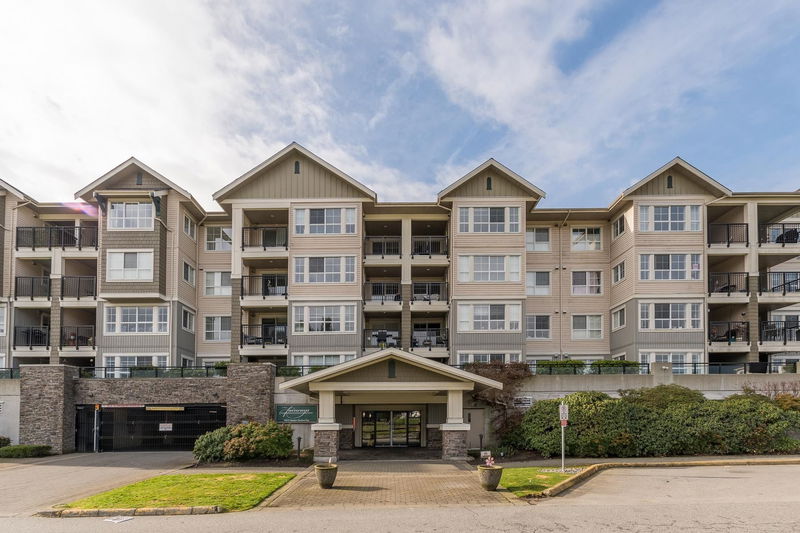Caractéristiques principales
- MLS® #: R2976674
- ID de propriété: SIRC2315617
- Type de propriété: Résidentiel, Condo
- Aire habitable: 1 128 pi.ca.
- Construit en: 2007
- Chambre(s) à coucher: 2
- Salle(s) de bain: 2
- Stationnement(s): 2
- Inscrit par:
- Royal LePage West Real Estate Services
Description de la propriété
Imagine living at “The Fairways” with a beautiful golf course across the road.Enjoy a day of golf before heading home to your top floor home to relax on your balcony overlooking the garden. Lovely 2 bed & 2 bath condo is move-in ready. From the moment you walk in you will feel like your home. Bright living room with electric fireplace.Fabulous kitchen with centre island, wooden cabinets, SS appliances & more.Den could be an office/dining area or lounge area. Primary suite with walk through closet to your lovely 5-piece bath. Large 2nd bedroom for guests or children. Newer laminate flooring in main area.Large laundry room with extra storage space.2 side by side parking spots & 1 storage unit. Transit, shopping & great restaurants are close-by.
Pièces
- TypeNiveauDimensionsPlancher
- SalonPrincipal12' 9" x 12' 2"Autre
- Salle à mangerPrincipal10' 9" x 10' 9"Autre
- BoudoirPrincipal7' 5" x 7' 3.9"Autre
- CuisinePrincipal8' 2" x 10' 9.9"Autre
- Chambre à coucher principalePrincipal9' 6.9" x 14' 3.9"Autre
- Penderie (Walk-in)Principal8' x 7' 9.6"Autre
- Chambre à coucherPrincipal9' 9.6" x 13' 3"Autre
- Salle de lavagePrincipal7' 3.9" x 8' 6"Autre
- FoyerPrincipal5' 9.6" x 8' 6"Autre
Agents de cette inscription
Demandez plus d’infos
Demandez plus d’infos
Emplacement
19673 Meadow Gardens Way #407, Pitt Meadows, British Columbia, V3Y 0A1 Canada
Autour de cette propriété
En savoir plus au sujet du quartier et des commodités autour de cette résidence.
Demander de l’information sur le quartier
En savoir plus au sujet du quartier et des commodités autour de cette résidence
Demander maintenantCalculatrice de versements hypothécaires
- $
- %$
- %
- Capital et intérêts 3 656 $ /mo
- Impôt foncier n/a
- Frais de copropriété n/a

