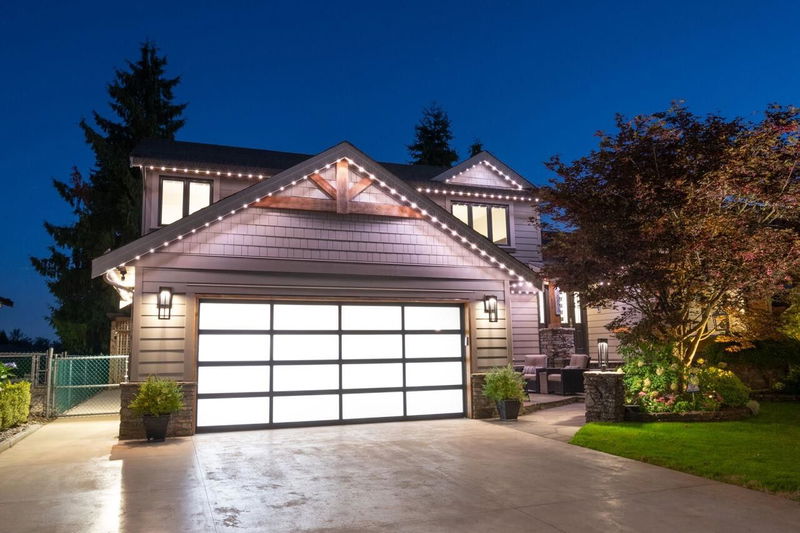Caractéristiques principales
- MLS® #: R2954163
- ID de propriété: SIRC2232583
- Type de propriété: Résidentiel, Maison unifamiliale détachée
- Aire habitable: 3 568 pi.ca.
- Grandeur du terrain: 6 969,60 pi.ca.
- Construit en: 1984
- Chambre(s) à coucher: 4
- Salle(s) de bain: 3+1
- Stationnement(s): 6
- Inscrit par:
- Royal LePage West Real Estate Services
Description de la propriété
Magnificent, luxuriously renovated residence offering quality finishes, total privacy & smart home technology throughout! Bolivian Hardwood, porcelain tile & custom crown mouldings on main level. Enjoy entertaining in the spacious Great Room & fabulous Chef's Kitchen. Oversized island, Caesarstone counters, Miele appliances incl Gas cooktop, 2 ovens, custom cabinetry & millwork. Step down to the Dining/Family room & from here Eclipse door opens to an amazing outdoor entertaining area & bar with BBQ, heating, lighting and can be enclosed for winter weather! Upper level boasts gorgeous black walnut flooring & 3 incredible Bedrooms. Primary Bedroom offers dual walk-ins plus exquisite ensuite w/ walk-in shower and free standing tub. Lower level has a Rec room & wine cellar! Spectacular Home!!
Pièces
- TypeNiveauDimensionsPlancher
- FoyerPrincipal5' 3.9" x 7' 6"Autre
- Pièce principalePrincipal14' x 18' 3.9"Autre
- CuisinePrincipal11' 3" x 20' 2"Autre
- Salle à mangerPrincipal9' 9.6" x 13' 8"Autre
- Salle familialePrincipal21' 6.9" x 12'Autre
- Chambre à coucherPrincipal11' 2" x 9' 2"Autre
- Salle de sportPrincipal10' 9.6" x 13' 9.6"Autre
- VestibulePrincipal9' 11" x 7' 8"Autre
- Salle de lavagePrincipal8' 11" x 8' 9"Autre
- Chambre à coucher principaleAu-dessus14' 11" x 13' 3"Autre
- Penderie (Walk-in)Au-dessus6' 9.6" x 8' 6"Autre
- Penderie (Walk-in)Au-dessus8' 9" x 6' 9"Autre
- Chambre à coucherAu-dessus20' 8" x 9'Autre
- Chambre à coucherAu-dessus10' 11" x 12' 9.9"Autre
- Salle de loisirsSous-sol16' 9" x 29' 9.9"Autre
- Cave à vinSous-sol12' 11" x 6' 6"Autre
- ServiceSous-sol4' 6.9" x 6' 11"Autre
Agents de cette inscription
Demandez plus d’infos
Demandez plus d’infos
Emplacement
18858 119b Avenue, Pitt Meadows, British Columbia, V3Y 1W7 Canada
Autour de cette propriété
En savoir plus au sujet du quartier et des commodités autour de cette résidence.
Demander de l’information sur le quartier
En savoir plus au sujet du quartier et des commodités autour de cette résidence
Demander maintenantCalculatrice de versements hypothécaires
- $
- %$
- %
- Capital et intérêts 10 249 $ /mo
- Impôt foncier n/a
- Frais de copropriété n/a

