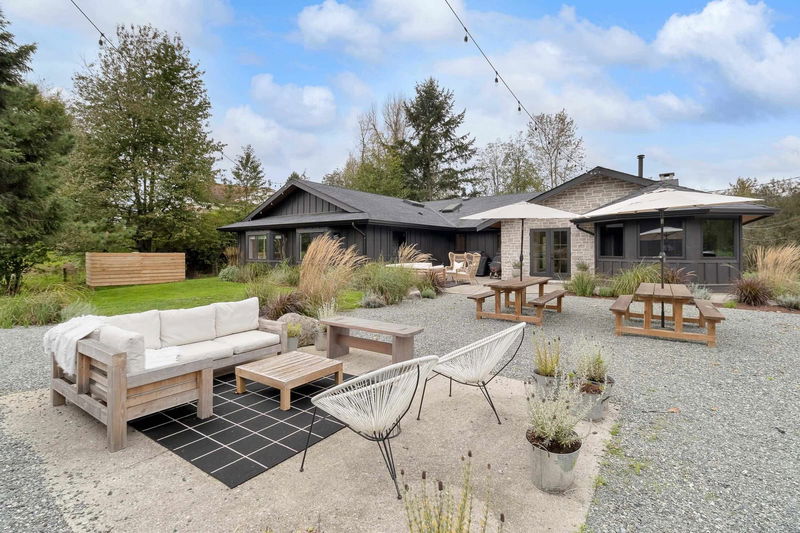Caractéristiques principales
- MLS® #: R3007584
- ID de propriété: SIRC2445163
- Type de propriété: Résidentiel, Maison unifamiliale détachée
- Aire habitable: 3 399 pi.ca.
- Grandeur du terrain: 2,94 ac
- Construit en: 1986
- Chambre(s) à coucher: 5
- Salle(s) de bain: 3+1
- Stationnement(s): 10
- Inscrit par:
- Oakwyn Realty Ltd.
Description de la propriété
Newly renovated, gated rancher professionally designed to blend European transitional style w/ modern luxury on nearly 3 acres & located on a private road w/ green spaces providing privacy from neighbours. Move-in ready, the 5 bed, 3½ bath home boasts a custom chef’s kitchen with high-end finishes, paneled appliances & a hidden pantry. Discover a hidden whiskey/cigar room, a cozy wood-burning fireplace & a courtyard w/ two lounge areas plus a private fire pit at the rear. The property includes a detached building w/ golf simulator/screening room, gym, bar & flex space, along with dbl garage with Level 2 EV charger. Cedar Valley Future Employment Lands designation & coach home potential make it a rare investment opportunity. $700k below assessment! City Open to ReZoning. **Also see C8069522
Pièces
- TypeNiveauDimensionsPlancher
- SalonPrincipal12' 8" x 16'Autre
- Salle à mangerPrincipal11' 6.9" x 11' 8"Autre
- BarPrincipal6' 9.6" x 11' 3"Autre
- CuisinePrincipal10' x 11' 3.9"Autre
- Garde-mangerPrincipal4' x 5'Autre
- Cave à vinPrincipal10' 9" x 11' 3"Autre
- VestibulePrincipal9' 9.9" x 6'Autre
- FoyerPrincipal8' 3.9" x 9' 5"Autre
- Chambre à coucher principalePrincipal20' 9.6" x 15' 3.9"Autre
- Penderie (Walk-in)Principal6' x 10' 6"Autre
- Chambre à coucherPrincipal12' x 11' 9.9"Autre
- Chambre à coucherPrincipal12' 9.9" x 15'Autre
- Chambre à coucherPrincipal14' 3.9" x 13' 2"Autre
- Chambre à coucherPrincipal14' 3" x 13' 3"Autre
- Penderie (Walk-in)Principal5' x 6' 6"Autre
- Salle de lavagePrincipal5' x 7' 9.9"Autre
- Média / DivertissementAu-dessus26' 3" x 26' 2"Autre
- BoudoirAu-dessus9' 9.9" x 12'Autre
Agents de cette inscription
Demandez plus d’infos
Demandez plus d’infos
Emplacement
33496 Ihles Avenue, Mission, British Columbia, V2V 6Y1 Canada
Autour de cette propriété
En savoir plus au sujet du quartier et des commodités autour de cette résidence.
Demander de l’information sur le quartier
En savoir plus au sujet du quartier et des commodités autour de cette résidence
Demander maintenantCalculatrice de versements hypothécaires
- $
- %$
- %
- Capital et intérêts 0
- Impôt foncier 0
- Frais de copropriété 0

