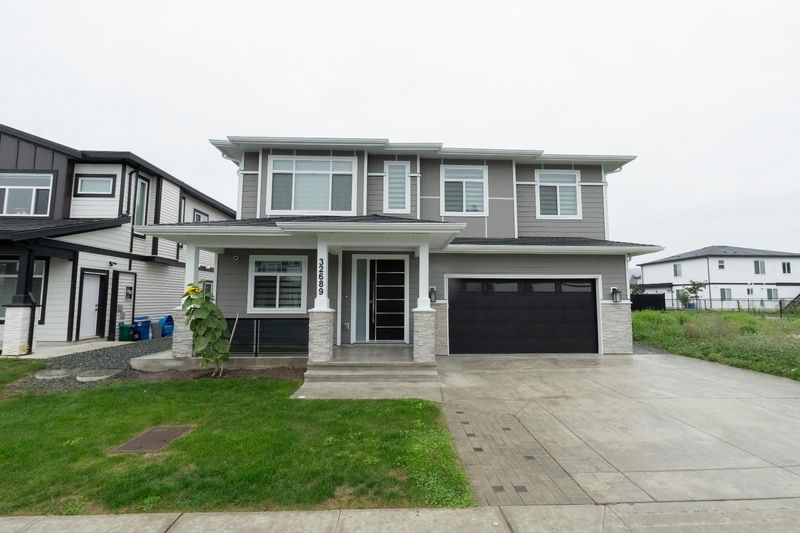Caractéristiques principales
- MLS® #: R3003912
- ID de propriété: SIRC2426237
- Type de propriété: Résidentiel, Maison unifamiliale détachée
- Aire habitable: 3 860 pi.ca.
- Grandeur du terrain: 5 328 pi.ca.
- Construit en: 2022
- Chambre(s) à coucher: 7
- Salle(s) de bain: 5
- Inscrit par:
- Nationwide Realty Corp.
Description de la propriété
Very nicely built, beautiful family home located in a family friendly neighborhood. Features 7 bedrooms and 5 full bathrooms. Upper level contains 4 beds and 3 bathes. Out from kitchen 16'8x11'4 covered deck for enjoyment with Mountain view or take stairs to go down to fully fenced backyard. Main level contains 2 bedroom legal suite offering mortgage helpers. 2 bedroom suite is rented out $1800(with utilities) to a very nice couple. House and one bedroom in laws suite are vacant. Lots of parking including double garage, driveway parking with additional street parking. Easy drive to all the locations, including train station, schools, hospital, grocery stores, Cineplex, restaurants, golf course and everything you can ask for. New Central AC.
Pièces
- TypeNiveauDimensionsPlancher
- Chambre à coucher principaleAu-dessus17' 11" x 12' 11"Autre
- VestiaireAu-dessus5' x 4' 11"Autre
- Chambre à coucherAu-dessus10' 6" x 11' 9.9"Autre
- Chambre à coucherAu-dessus11' 9" x 10'Autre
- Chambre à coucherAu-dessus11' 9" x 10'Autre
- Salle à mangerAu-dessus10' x 8' 8"Autre
- Pièce principaleAu-dessus14' 6.9" x 15' 2"Autre
- CuisineAu-dessus16' 3.9" x 9' 9.9"Autre
- Salle de lavageAu-dessus6' 6.9" x 3' 2"Autre
- Chambre à coucherPrincipal13' 9.9" x 12' 9.9"Autre
- Chambre à coucherPrincipal13' 3.9" x 12' 11"Autre
- CuisinePrincipal14' x 10'Autre
- Salle à mangerPrincipal19' x 11'Autre
- Salle de lavagePrincipal4' 5" x 5' 9.9"Autre
- Chambre à coucherPrincipal8' 11" x 9' 3"Autre
- CuisinePrincipal11' 9.6" x 8'Autre
- Salle à mangerPrincipal11' 9.6" x 8'Autre
Agents de cette inscription
Demandez plus d’infos
Demandez plus d’infos
Emplacement
32689 Carter Avenue, Mission, British Columbia, V4S 0E6 Canada
Autour de cette propriété
En savoir plus au sujet du quartier et des commodités autour de cette résidence.
Demander de l’information sur le quartier
En savoir plus au sujet du quartier et des commodités autour de cette résidence
Demander maintenantCalculatrice de versements hypothécaires
- $
- %$
- %
- Capital et intérêts 0
- Impôt foncier 0
- Frais de copropriété 0

