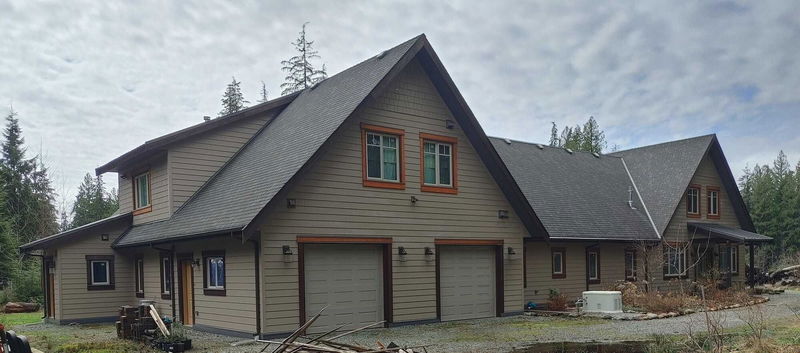Caractéristiques principales
- MLS® #: R2983351
- ID de propriété: SIRC2345096
- Type de propriété: Résidentiel, Maison unifamiliale détachée
- Aire habitable: 6 898 pi.ca.
- Grandeur du terrain: 2,23 ac
- Construit en: 2016
- Chambre(s) à coucher: 5
- Salle(s) de bain: 4+2
- Stationnement(s): 2
- Inscrit par:
- PG Direct Realty Ltd.
Description de la propriété
Visit REALTOR® website for additional information. Hire a contractor or roll up your sleeves to complete this custom multigenerational living country estate home with beautiful southern exposure surrounded by permaculture style landscaping. Owner/builders have put heart & soul into building an energy efficient quality home without sparing the details for a bountiful lifestyle. The building permit is active as interior finishing is needed to achieve final occupancy. BC Housing Owner Disclosure Statement with 2/3/10 yr Statutory Protection available. Features incl: 100 amp backup Generator, milled cedar chicken coop & garden planters, 458' drilled well, whole home communications panel, sprinkler system, 50 hp McCormick Tractor, many building materials
Pièces
- TypeNiveauDimensionsPlancher
- AutrePrincipal7' 6" x 7'Autre
- CuisinePrincipal15' 3" x 16' 8"Autre
- Salle à mangerPrincipal15' 6" x 11' 6"Autre
- Salle familialePrincipal15' 6" x 17' 2"Autre
- Garde-mangerPrincipal8' 9.9" x 4'Autre
- Salle à mangerPrincipal12' x 13' 9.9"Autre
- SalonPrincipal12' x 13' 9.9"Autre
- Chambre à coucherPrincipal16' x 13' 9.9"Autre
- Chambre à coucherPrincipal10' x 13' 9.9"Autre
- Salle polyvalentePrincipal14' 3.9" x 9' 6"Autre
- Salle polyvalentePrincipal8' x 9' 6"Autre
- Salle de lavagePrincipal9' 9.9" x 9' 6"Autre
- ServicePrincipal6' 5" x 6'Autre
- CuisinePrincipal11' 6" x 10'Autre
- Salle à mangerPrincipal15' 6" x 11' 6"Autre
- SalonPrincipal15' 6" x 15' 3.9"Autre
- AutrePrincipal7' 6" x 7'Autre
- Chambre à coucherPrincipal11' 2" x 12'Autre
- RangementPrincipal4' x 6'Autre
- FoyerPrincipal6' 8" x 9'Autre
- AutrePrincipal6' 8" x 4' 9.9"Autre
- Pièce de loisirsAu-dessus17' 8" x 16' 3.9"Autre
- RangementAu-dessus10' 9.6" x 8' 9.6"Autre
- Salle de jeuxAu-dessus18' 9" x 23'Autre
- Bureau à domicileAu-dessus17' 8" x 11' 3"Autre
- Salle de loisirsAu-dessus20' 9.6" x 18'Autre
- Pièce de loisirsAu-dessus17' x 13' 3.9"Autre
- Salle de jeuxAu-dessus15' 9.6" x 8' 8"Autre
- BarAu-dessus13' 9" x 18' 2"Autre
- Salle de loisirsAu-dessus17' x 15' 9"Autre
- NidAu-dessus7' 5" x 8' 8"Autre
- Chambre à coucherAu-dessus8' 9" x 13' 9.9"Autre
- Chambre à coucherAu-dessus8' 9.9" x 13' 9.9"Autre
Agents de cette inscription
Demandez plus d’infos
Demandez plus d’infos
Emplacement
12702 Cathy Crescent, Mission, British Columbia, V4S 1C8 Canada
Autour de cette propriété
En savoir plus au sujet du quartier et des commodités autour de cette résidence.
Demander de l’information sur le quartier
En savoir plus au sujet du quartier et des commodités autour de cette résidence
Demander maintenantCalculatrice de versements hypothécaires
- $
- %$
- %
- Capital et intérêts 0
- Impôt foncier 0
- Frais de copropriété 0

