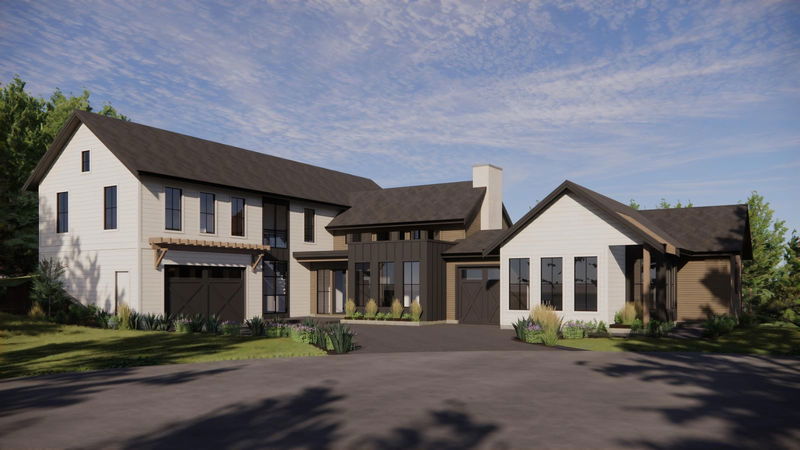Caractéristiques principales
- MLS® #: R2982218
- ID de propriété: SIRC2338717
- Type de propriété: Résidentiel, Condo
- Aire habitable: 4 136 pi.ca.
- Grandeur du terrain: 1,01 ac
- Construit en: 2025
- Chambre(s) à coucher: 6
- Salle(s) de bain: 3+1
- Stationnement(s): 5
- Inscrit par:
- Advantage Property Management
Description de la propriété
This stunning new build by Kingma Pacific and Shelter Ridge Construction offers exactly what many families are searching for—two homes under one roof! With exceptional craftsmanship and attention to detail, this home stands out at a time where the quality of new builds can be questionable. The property features a spacious 4-bedroom main home, connected by a single garage to a beautifully finished 2-bedroom home. Perfect for multi-generational living, whether you’re moving in with aging parents, living with your kids and grandkids, or seeking a suite for extra income. It gets better! This home is under 10 minutes from town and on a beautiful 1 acre lot - it backs onto green space and is located at the end of a quiet cul-de-sac in the secluded "Plateau at Silver Creek" subdivision.
Pièces
- TypeNiveauDimensionsPlancher
- CuisinePrincipal22' 3.9" x 17'Autre
- Salle à mangerPrincipal13' x 17'Autre
- Pièce principalePrincipal14' x 17'Autre
- Garde-mangerPrincipal5' x 6' 5"Autre
- BoudoirPrincipal13' 6" x 12' 6"Autre
- VestibulePrincipal9' 8" x 6' 6"Autre
- CuisinePrincipal8' 9.9" x 10' 9.6"Autre
- Salle à mangerPrincipal9' 8" x 8' 3"Autre
- SalonPrincipal13' 6" x 9' 5"Autre
- Salle de lavagePrincipal8' 6" x 6' 6"Autre
- Chambre à coucherPrincipal12' 3.9" x 11'Autre
- Chambre à coucherPrincipal12' 3.9" x 9' 6"Autre
- Penderie (Walk-in)Principal5' 3.9" x 5' 3.9"Autre
- Salle de lavagePrincipal13' x 6'Autre
- Chambre à coucher principaleAu-dessus20' x 22'Autre
- Penderie (Walk-in)Au-dessus6' x 15' 6"Autre
- Chambre à coucherAu-dessus13' 9.9" x 12' 3.9"Autre
- Penderie (Walk-in)Au-dessus5' x 6'Autre
- Chambre à coucherAu-dessus11' x 12'Autre
- Penderie (Walk-in)Au-dessus7' 2" x 5'Autre
- Chambre à coucherAu-dessus11' x 12'Autre
- Penderie (Walk-in)Au-dessus7' 2" x 5'Autre
Agents de cette inscription
Demandez plus d’infos
Demandez plus d’infos
Emplacement
32276 Silver Creek Drive, Mission, British Columbia, V2V 0L7 Canada
Autour de cette propriété
En savoir plus au sujet du quartier et des commodités autour de cette résidence.
Demander de l’information sur le quartier
En savoir plus au sujet du quartier et des commodités autour de cette résidence
Demander maintenantCalculatrice de versements hypothécaires
- $
- %$
- %
- Capital et intérêts 0
- Impôt foncier 0
- Frais de copropriété 0

