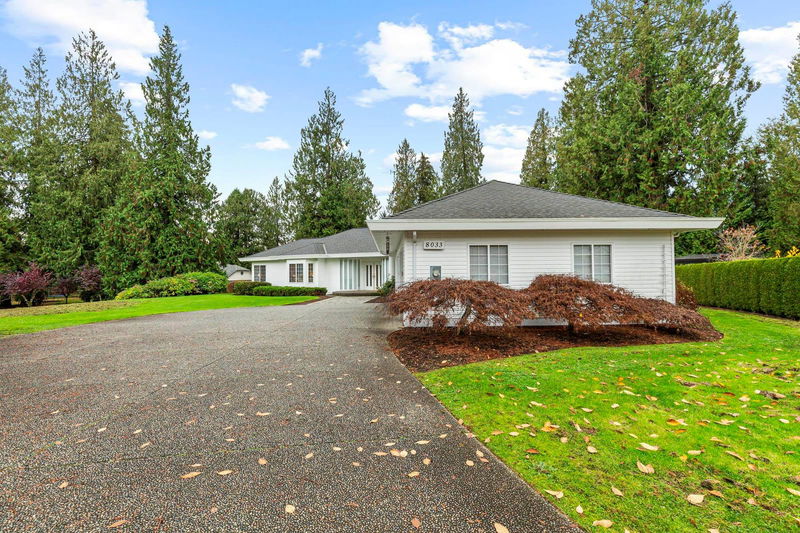Caractéristiques principales
- MLS® #: R2969904
- ID de propriété: SIRC2293445
- Type de propriété: Résidentiel, Maison unifamiliale détachée
- Aire habitable: 2 431 pi.ca.
- Grandeur du terrain: 38 725 pi.ca.
- Construit en: 1995
- Chambre(s) à coucher: 3
- Salle(s) de bain: 4
- Stationnement(s): 4
- Inscrit par:
- Royal LePage - Wolstencroft
Description de la propriété
Mission’s premiere neighbourhood just blocks from the Mission Golf & Country Club and Mission Sports Park. Situated on nearly an acre in an exclusive cul de sac sits this custom sprawling rancher. The first time this home has ever been offered for sale. You’ll love the big open floor plan. 2 master suites. Large kitchen overlooks great room with cozy fireplace and dining area. Separate family room could be formal dining room. Den off the entrance is perfect for home office or guest bedroom. Reminiscent of a Palm Springs home. Lots of room to build a shop or rezone and build a coach house. This is a gem and a very rare find.
Pièces
- TypeNiveauDimensionsPlancher
- FoyerPrincipal7' 2" x 6' 11"Autre
- BoudoirPrincipal9' 9.6" x 9' 6.9"Autre
- SalonPrincipal25' 11" x 15' 9.9"Autre
- Salle à mangerPrincipal15' 5" x 12' 9.6"Autre
- CuisinePrincipal11' 3" x 13' 9.6"Autre
- Salle familialePrincipal13' 9.9" x 15' 3.9"Autre
- Chambre à coucher principalePrincipal14' 9.9" x 14' 2"Autre
- Chambre à coucherPrincipal15' x 14'Autre
- Chambre à coucherPrincipal9' 11" x 14' 11"Autre
- Penderie (Walk-in)Principal8' 11" x 6' 2"Autre
- Salle de lavagePrincipal12' 11" x 5' 9.9"Autre
Agents de cette inscription
Demandez plus d’infos
Demandez plus d’infos
Emplacement
8033 Wade Terrace, Mission, British Columbia, V4S 1E5 Canada
Autour de cette propriété
En savoir plus au sujet du quartier et des commodités autour de cette résidence.
Demander de l’information sur le quartier
En savoir plus au sujet du quartier et des commodités autour de cette résidence
Demander maintenantCalculatrice de versements hypothécaires
- $
- %$
- %
- Capital et intérêts 8 543 $ /mo
- Impôt foncier n/a
- Frais de copropriété n/a

