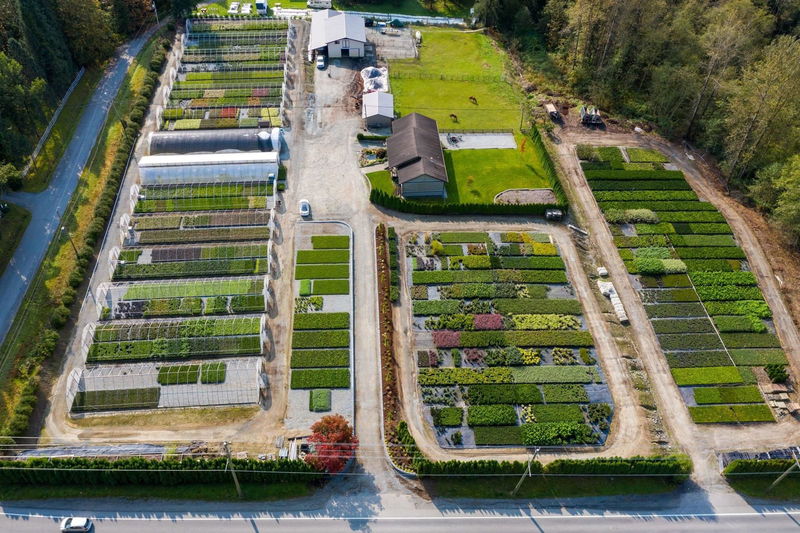Caractéristiques principales
- MLS® #: R3007934
- ID de propriété: SIRC2447217
- Type de propriété: Résidentiel, Maison unifamiliale détachée
- Aire habitable: 3 201 pi.ca.
- Grandeur du terrain: 3,57 ac
- Construit en: 2007
- Chambre(s) à coucher: 3+2
- Salle(s) de bain: 4
- Stationnement(s): 25
- Inscrit par:
- Royal LePage Sterling Realty
Description de la propriété
MAKE YOUR DREAM COME TRUE and IMAGINE YOUR OWN 100% VIABLE WHOLESALE or PUBLIC NURSERY! Currently, this GORGEOUS property on (CITY WATER!) has 14 - 2500 SQUARE FOOT COVERED GREENHOUSE units, of which 4 are HEATED including a PROPAGATION HOUSE. This property has HUGE REVENUE POTENTIAL. The WELL CARED for 18 YEAR YOUNG Main Residence boasts 4 or possibly 5 bedrooms, 3 FULL BATHS, VAULTED CEILING with huge open main floor plan. The attached 26' X 12' SOUTHERN EXPOSED COVERED SUNDECK has a panoramic VIEW of the acreage. The basement is fully finished with separate entry, 200 AMP SERVICE, in-floor heating + H-VAC, IN ADDITION there is a 44' X 32' barn, work shop, even space for a HOBBY FARM. REALTOR APPOINTMENT ONLY. PLEASE DO NOT WALK ON TO PROPERTY.
Pièces
- TypeNiveauDimensionsPlancher
- Pièce principalePrincipal18' 6.9" x 16' 6.9"Autre
- Salle à mangerPrincipal14' 6.9" x 11' 6"Autre
- CuisinePrincipal15' x 11' 6"Autre
- Garde-mangerPrincipal3' x 2' 6"Autre
- Chambre à coucherPrincipal15' 9.9" x 15' 6.9"Autre
- Penderie (Walk-in)Principal10' x 7'Autre
- Chambre à coucherPrincipal12' x 12'Autre
- FoyerPrincipal8' 6" x 4'Autre
- Chambre à coucherSous-sol14' x 10'Autre
- Chambre à coucherSous-sol13' 9.9" x 12' 6.9"Autre
- Salle de loisirsSous-sol21' 6" x 16' 3"Autre
- Bureau à domicileSous-sol10' 5" x 10' 3.9"Autre
- BoudoirSous-sol12' 6" x 11' 6"Autre
- FoyerSous-sol11' x 4' 6.9"Autre
- Salle de lavageSous-sol10' 3.9" x 10'Autre
- SalonAu-dessus12' x 12'Autre
- Salle à mangerAu-dessus12' x 8'Autre
- CuisineAu-dessus10' x 8'Autre
- Chambre à coucherAu-dessus12' x 10'Autre
- Salle de lavageAu-dessus8' x 6'Autre
Agents de cette inscription
Demandez plus d’infos
Demandez plus d’infos
Emplacement
26362 Dewdney Trunk Road, Maple Ridge, British Columbia, V2W 1A1 Canada
Autour de cette propriété
En savoir plus au sujet du quartier et des commodités autour de cette résidence.
Demander de l’information sur le quartier
En savoir plus au sujet du quartier et des commodités autour de cette résidence
Demander maintenantCalculatrice de versements hypothécaires
- $
- %$
- %
- Capital et intérêts 16 104 $ /mo
- Impôt foncier n/a
- Frais de copropriété n/a

