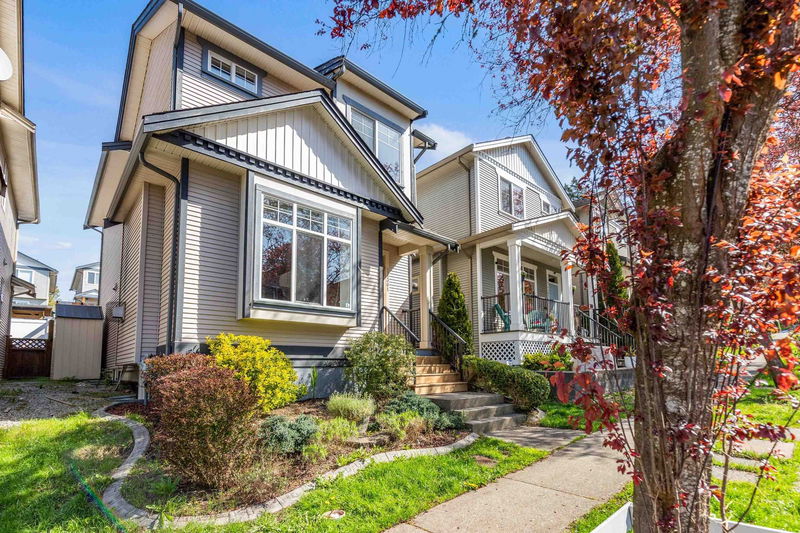Caractéristiques principales
- MLS® #: R2994112
- ID de propriété: SIRC2386281
- Type de propriété: Résidentiel, Maison unifamiliale détachée
- Aire habitable: 2 216 pi.ca.
- Grandeur du terrain: 2 347 pi.ca.
- Construit en: 2004
- Chambre(s) à coucher: 3
- Salle(s) de bain: 3+1
- Stationnement(s): 3
- Inscrit par:
- RE/MAX LIFESTYLES REALTY
Description de la propriété
Welcome to Albion-the highly sought-after neighbourhood known for its welcoming community vibe & convenient location near schools, coffee shops, walking trails & more. This spacious 3 bdrm, 3.5 bath home offers plenty of room for the whole family. Bright main floor features a generous living room w/ cozy gas f/p, a kitchen w/ island that flows into the open dining area & a mudroom off the back deck. Upstairs the primary bdrm boasts a W/I closet and a 4pc ensuite w/ a separate soaker tub. Laundry is thoughtfully located on the bdrm level for added convenience. The bsmt offers a large rec room w/ a wet bar, a flex room, a full bath, and a separate entry – perfect for guests or extended family. Enjoy the charming backyard complete w/ deck, pergola & stone privacy wall + 2 vehicle parking pad.
Pièces
- TypeNiveauDimensionsPlancher
- SalonPrincipal17' 3" x 15' 9.9"Autre
- CuisinePrincipal17' 3" x 14' 2"Autre
- Garde-mangerPrincipal3' 9" x 3' 8"Autre
- Salle à mangerPrincipal12' x 11' 6"Autre
- VestibulePrincipal8' 9.6" x 4' 11"Autre
- Chambre à coucher principaleAu-dessus12' 5" x 12'Autre
- Penderie (Walk-in)Au-dessus7' 8" x 4' 11"Autre
- Chambre à coucherAu-dessus12' x 11' 8"Autre
- Chambre à coucherAu-dessus10' 5" x 9' 6"Autre
- Salle de lavageAu-dessus5' 5" x 3'Autre
- Salle de loisirsSous-sol23' 9.6" x 15' 9.9"Autre
- Salle polyvalenteSous-sol15' 9.9" x 9' 6"Autre
Agents de cette inscription
Demandez plus d’infos
Demandez plus d’infos
Emplacement
24361 102a Avenue, Maple Ridge, British Columbia, V2W 2E3 Canada
Autour de cette propriété
En savoir plus au sujet du quartier et des commodités autour de cette résidence.
Demander de l’information sur le quartier
En savoir plus au sujet du quartier et des commodités autour de cette résidence
Demander maintenantCalculatrice de versements hypothécaires
- $
- %$
- %
- Capital et intérêts 4 614 $ /mo
- Impôt foncier n/a
- Frais de copropriété n/a

