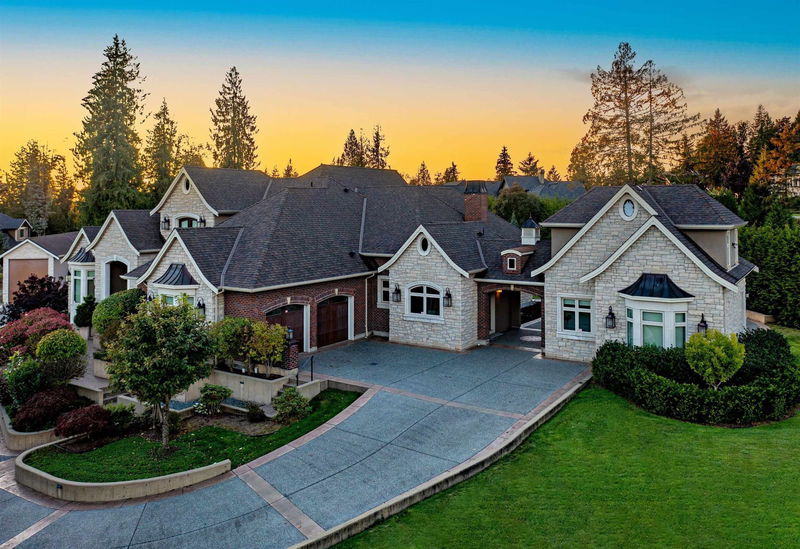Caractéristiques principales
- MLS® #: R2984872
- ID de propriété: SIRC2349255
- Type de propriété: Résidentiel, Maison unifamiliale détachée
- Aire habitable: 9 041 pi.ca.
- Grandeur du terrain: 1,02 ac
- Construit en: 2016
- Chambre(s) à coucher: 4+1
- Salle(s) de bain: 6+2
- Stationnement(s): 10
- Inscrit par:
- Heller Murch Realty
Description de la propriété
Dream Big! Meticulousley designed grand-scale 5 bedroom, 8 bathroom luxury residence situated majestically on a beautifully landscaped private estate in Maple Ridge’s most coveted neighbourhood. Boasting 9,000 sq ft of luxurious living space, it fulfills every item on your wishlist. Only the finest materials have been used, with a comprehensive binder detailing all finishing touches. Featuring Creston Smart Home technology, 6-zone radiant heat, A/C, exquisite millwork, Italian tile, a spectacular kitchen and breakfast area. The separate children's wing offers en-suites, walk-in closets, a games room, and laundry. The lower level is a haven with a gym, yoga studio, wine cellar, media room, games room, recreational space, and ample storage. Book your private showing today!
Pièces
- TypeNiveauDimensionsPlancher
- SalonPrincipal13' 3.9" x 14' 6"Autre
- Salle à mangerPrincipal13' x 15'Autre
- Bureau à domicilePrincipal11' x 13'Autre
- Chambre à coucher principalePrincipal16' x 17' 8"Autre
- Penderie (Walk-in)Principal13' x 16'Autre
- Salle de lavagePrincipal7' x 13'Autre
- CuisinePrincipal16' x 26' 5"Autre
- Pièce principalePrincipal18' 6" x 19'Autre
- Cuisine de servicePrincipal6' x 7'Autre
- CuisinePrincipal7' x 9'Autre
- VestibulePrincipal10' x 12'Autre
- Chambre à coucherAu-dessus12' x 16'Autre
- Penderie (Walk-in)Au-dessus6' 6" x 11'Autre
- Chambre à coucherAu-dessus13' 8" x 15'Autre
- Penderie (Walk-in)Au-dessus6' 6" x 9' 3.9"Autre
- Salle de jeuxAu-dessus12' x 14' 8"Autre
- Salle de lavageAu-dessus4' 6.9" x 9' 9"Autre
- Chambre à coucherSous-sol11' 8" x 12' 9.9"Autre
- Cave à vinSous-sol12' 6" x 3' 8"Autre
- Salle de loisirsSous-sol24' 9.9" x 17' 2"Autre
- Salle de sportSous-sol15' x 18'Autre
- Média / DivertissementSous-sol18' x 25' 6"Autre
- Salle de jeuxSous-sol18' x 20'Autre
- AutreSous-sol10' 6" x 13' 8"Autre
- RangementSous-sol18' x 10' 9"Autre
- Chambre à coucherAu-dessus20' x 21'Autre
Agents de cette inscription
Demandez plus d’infos
Demandez plus d’infos
Emplacement
12055 265a Street, Maple Ridge, British Columbia, V2W 1P1 Canada
Autour de cette propriété
En savoir plus au sujet du quartier et des commodités autour de cette résidence.
Demander de l’information sur le quartier
En savoir plus au sujet du quartier et des commodités autour de cette résidence
Demander maintenantCalculatrice de versements hypothécaires
- $
- %$
- %
- Capital et intérêts 26 759 $ /mo
- Impôt foncier n/a
- Frais de copropriété n/a

