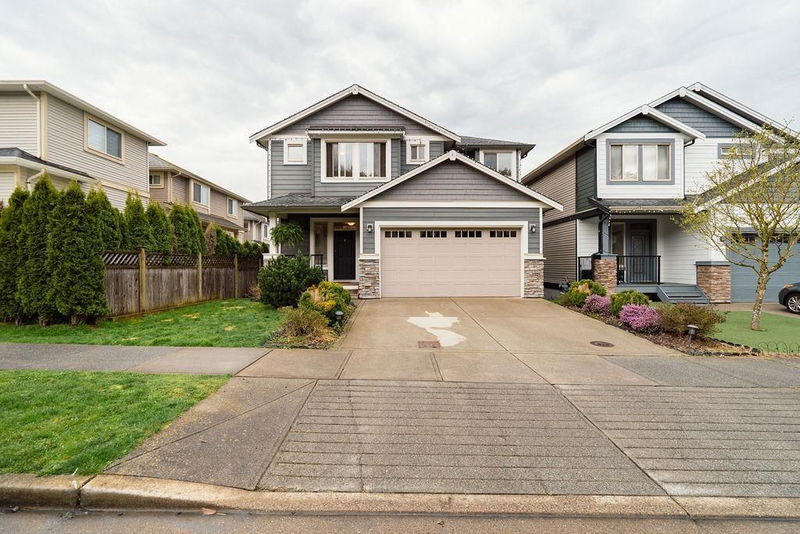Caractéristiques principales
- MLS® #: R2984902
- ID de propriété: SIRC2347193
- Type de propriété: Résidentiel, Maison unifamiliale détachée
- Aire habitable: 3 773 pi.ca.
- Grandeur du terrain: 6 643 pi.ca.
- Construit en: 2015
- Chambre(s) à coucher: 4+1
- Salle(s) de bain: 4+1
- Stationnement(s): 4
- Inscrit par:
- RE/MAX LIFESTYLES REALTY
Description de la propriété
ALBION TERRACES - Immaculate 5 Bed / 5 Bath 3773 Sq ft home on a HUGE 6643 sq ft lot. It Features an open-concept layout, perfect for entertaining. Bright living room with gas fireplace, chef’s kitchen with Quartz counters, S/S appliances, and large island. Dining area opens to a covered deck overlooking the fully fenced backyard! Upstairs: 4 spacious bedrooms, including a primary suite with an amazing view, W/I closet and spa-like ensuite, a Jack and Jill Bath, Den & Laundry room. Fully finished basement with separate entrance and 1-bed in-law suite—great for family or rental income! All located in the prime Albion neighbourhood near schools, parks, and trails. Room for the whole family! Call today to book your showing!
Pièces
- TypeNiveauDimensionsPlancher
- CuisinePrincipal14' 11" x 13' 6"Autre
- SalonPrincipal15' 6" x 24' 6.9"Autre
- Salle à mangerPrincipal14' 11" x 10' 2"Autre
- VestibulePrincipal9' 3.9" x 6' 6"Autre
- FoyerPrincipal8' 6.9" x 4'Autre
- Chambre à coucher principaleAu-dessus15' 9" x 19' 6.9"Autre
- Chambre à coucherAu-dessus12' 9.6" x 12' 6"Autre
- Chambre à coucherAu-dessus14' 3" x 11' 11"Autre
- Chambre à coucherAu-dessus14' 6.9" x 11' 6.9"Autre
- BoudoirAu-dessus10' 9.9" x 7'Autre
- Salle de lavageAu-dessus7' x 7' 9.6"Autre
- Penderie (Walk-in)Au-dessus6' 3" x 12' 5"Autre
- CuisineSous-sol14' 3.9" x 9' 3.9"Autre
- Salle de loisirsSous-sol14' 3.9" x 20' 9.9"Autre
- Chambre à coucherSous-sol11' 6" x 15' 2"Autre
- AutreSous-sol10' x 3' 5"Autre
- RangementSous-sol3' 2" x 9' 11"Autre
- ServiceSous-sol4' 2" x 6' 2"Autre
Agents de cette inscription
Demandez plus d’infos
Demandez plus d’infos
Emplacement
10543 248 Street, Maple Ridge, British Columbia, V2W 0G2 Canada
Autour de cette propriété
En savoir plus au sujet du quartier et des commodités autour de cette résidence.
Demander de l’information sur le quartier
En savoir plus au sujet du quartier et des commodités autour de cette résidence
Demander maintenantCalculatrice de versements hypothécaires
- $
- %$
- %
- Capital et intérêts 7 763 $ /mo
- Impôt foncier n/a
- Frais de copropriété n/a

