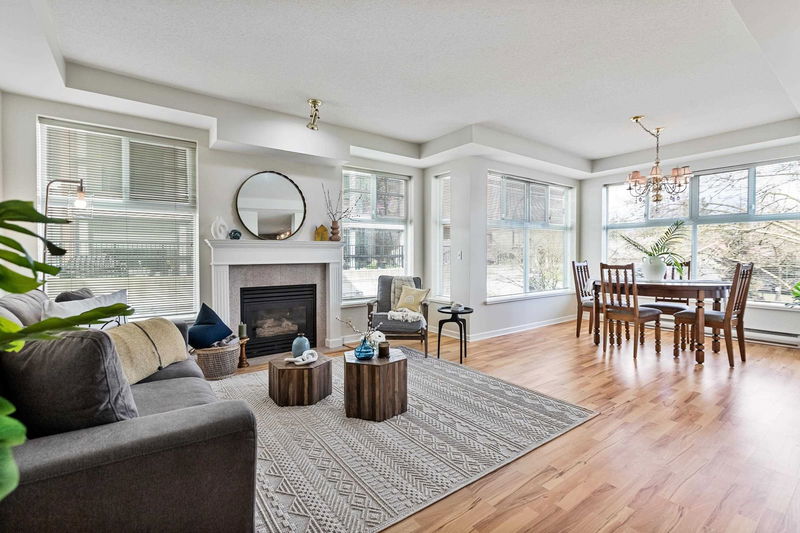Caractéristiques principales
- MLS® #: R2983131
- ID de propriété: SIRC2342362
- Type de propriété: Résidentiel, Condo
- Aire habitable: 1 166 pi.ca.
- Construit en: 1996
- Chambre(s) à coucher: 2
- Salle(s) de bain: 2
- Stationnement(s): 1
- Inscrit par:
- RE/MAX LIFESTYLES REALTY
Description de la propriété
Embrace the carefree lifestyle @ Emerald Manor. Move in condition; enjoy this bright corner suite with the combined living & dining rm. including a gas f/p & lots of windows. The kitchen offers you granite counters & abundance of counter space & lots of cabinets. Two bedrooms & two baths with the primary offering you a walk-in closet & 3 piece ensuite (with a large sized shower) & new carpeting. Also a full sized laundry room in-suite for extra storage space. Freshly painted throughout. The enclosed east facing patio lets you enjoy morning coffee watching the sun come up. Don't miss your chance to become part of this desirable & vibrant 55+ Fraserview community. Two pets welcomed here. All this is just a short stroll to all of M.R.'s amenities.
Pièces
- TypeNiveauDimensionsPlancher
- SalonPrincipal16' 9" x 14' 9.6"Autre
- Salle à mangerPrincipal10' 9.6" x 8' 9.9"Autre
- CuisinePrincipal13' 9.6" x 11' 9"Autre
- Solarium/VerrièrePrincipal10' 11" x 7' 9.6"Autre
- Chambre à coucher principalePrincipal17' 3.9" x 11' 5"Autre
- Penderie (Walk-in)Principal7' 9" x 5' 9.6"Autre
- Chambre à coucherPrincipal12' 5" x 9' 9.9"Autre
- Salle de lavagePrincipal8' 5" x 7' 2"Autre
- FoyerPrincipal7' 9.6" x 5' 9.6"Autre
Agents de cette inscription
Demandez plus d’infos
Demandez plus d’infos
Emplacement
11609 227 Street #311, Maple Ridge, British Columbia, V2X 2L9 Canada
Autour de cette propriété
En savoir plus au sujet du quartier et des commodités autour de cette résidence.
Demander de l’information sur le quartier
En savoir plus au sujet du quartier et des commodités autour de cette résidence
Demander maintenantCalculatrice de versements hypothécaires
- $
- %$
- %
- Capital et intérêts 2 675 $ /mo
- Impôt foncier n/a
- Frais de copropriété n/a

