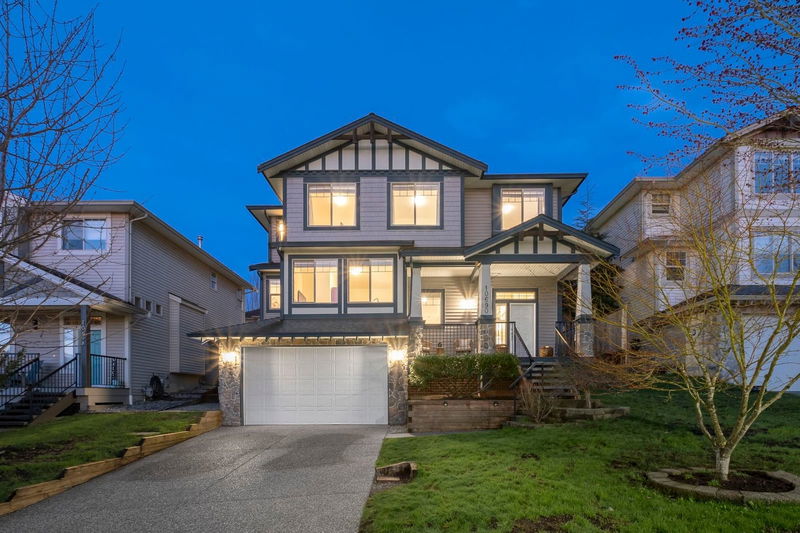Caractéristiques principales
- MLS® #: R2983162
- ID de propriété: SIRC2342333
- Type de propriété: Résidentiel, Maison unifamiliale détachée
- Aire habitable: 3 388 pi.ca.
- Grandeur du terrain: 5 995 pi.ca.
- Construit en: 2006
- Chambre(s) à coucher: 3+1
- Salle(s) de bain: 3+1
- Stationnement(s): 6
- Inscrit par:
- RE/MAX LIFESTYLES REALTY
Description de la propriété
FABULOUS LOCATION in THE MUCH DESIRED UPLANDS FAMILY COMMUNITY! This BEAUTIFUL EXECUTIVE CENTRAL A/C family home is nestled in the back of this fantastic area & is loaded CUSTOM FINISHINGS THROUGHOUT. The main floor boasts a STUNNING GREAT ROOM WITH MASSIVE 18 FT CEILINGS, DOUBLE EXTRA LARGE WINDOWS FOR TONS OF NATURAL LIGHT! The GOURMET OPEN kitchen is equipped with a huge island with raised eating bar & pantry. UPSTAIRS FEATURES 3 generous size bedrooms & a media/flex room(could be converted to 4th bdrm) with a FABULOUS LARGE PRIMARY BEDROOM. Downstairs brand new paint, a 4th berm, 4th bathroom a HUGE REC ROOM with sep entrance, easy to suite if you prefer as roughed in for a kitchen also. Steps to SRT High School, & close to elementary schools and new ALBION COMMUNITY CENTRE! WONT LAST!
Pièces
- TypeNiveauDimensionsPlancher
- CuisinePrincipal15' 3.9" x 9' 3.9"Autre
- Pièce principalePrincipal15' 9.6" x 16' 9.9"Autre
- Salle à mangerPrincipal21' 3.9" x 12' 9.6"Autre
- Salle à mangerPrincipal9' 5" x 21' 2"Autre
- Bureau à domicilePrincipal16' 9.6" x 13' 6.9"Autre
- FoyerPrincipal6' 2" x 15' 3"Autre
- Salle de lavagePrincipal6' 5" x 8' 3.9"Autre
- Chambre à coucher principaleAu-dessus19' 5" x 12' 3.9"Autre
- Penderie (Walk-in)Au-dessus6' 3" x 10' 9.6"Autre
- Chambre à coucherAu-dessus13' 11" x 10' 9.6"Autre
- Chambre à coucherAu-dessus11' 9" x 10'Autre
- Salle polyvalenteAu-dessus14' 8" x 9' 11"Autre
- Salle de loisirsSous-sol15' 3" x 26' 9"Autre
- Chambre à coucherSous-sol11' 5" x 10' 5"Autre
- RangementSous-sol5' 11" x 18' 2"Autre
Agents de cette inscription
Demandez plus d’infos
Demandez plus d’infos
Emplacement
10690 247a Street, Maple Ridge, British Columbia, V2W 0A6 Canada
Autour de cette propriété
En savoir plus au sujet du quartier et des commodités autour de cette résidence.
Demander de l’information sur le quartier
En savoir plus au sujet du quartier et des commodités autour de cette résidence
Demander maintenantCalculatrice de versements hypothécaires
- $
- %$
- %
- Capital et intérêts 7 080 $ /mo
- Impôt foncier n/a
- Frais de copropriété n/a

