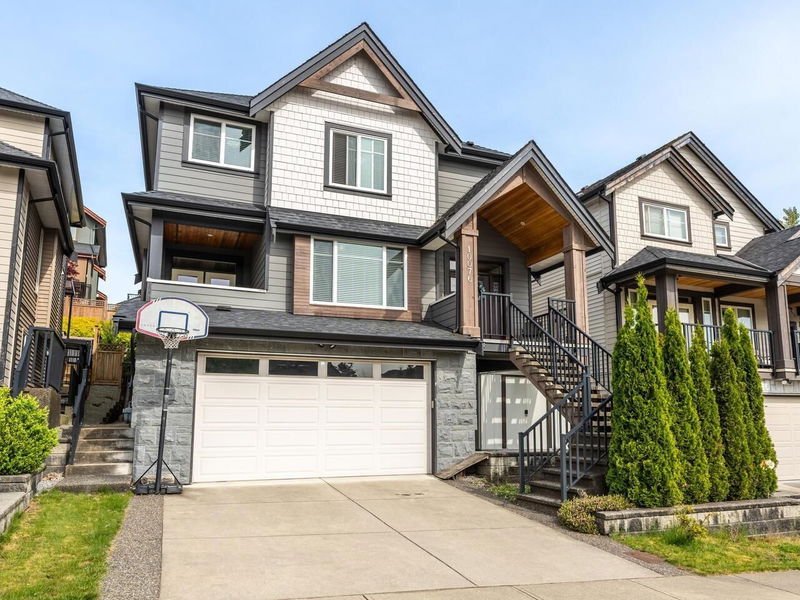Caractéristiques principales
- MLS® #: R2978375
- ID de propriété: SIRC2324692
- Type de propriété: Résidentiel, Maison unifamiliale détachée
- Aire habitable: 4 040 pi.ca.
- Grandeur du terrain: 4 405 pi.ca.
- Construit en: 2014
- Chambre(s) à coucher: 6
- Salle(s) de bain: 4+1
- Stationnement(s): 4
- Inscrit par:
- Century 21 In Town Realty
Description de la propriété
Charming 6-Bedroom, 5-Bathroom Home incl/ 2 bd Private Suite & Spacious Yard. This beautifully designed home offers the perfect blend of comfort, functionality, and privacy. This home is ideal for large families or those seeking extra space. The heart of the home is the large kitchen with a beautiful island perfect for entertaining and creating memories with loved ones. The garage is conveniently located at street level, ensuring that the main floor remains open and spacious, with no wasted space. Step outside and enjoy the east-facing backyard, which brings warmth and sunlight in the morning, while staying cool and shady on hot summer afternoons perfect for outdoor relaxation and gatherings. Don’t miss the chance to make this stunning property yours! Open House March 29th and 30th, at 2-4
Pièces
- TypeNiveauDimensionsPlancher
- SalonPrincipal18' 3.9" x 15' 11"Autre
- Salle à mangerPrincipal17' x 12'Autre
- CuisinePrincipal14' 9" x 14' 9"Autre
- FoyerPrincipal13' 9" x 9' 9.9"Autre
- AutrePrincipal10' 6.9" x 8' 2"Autre
- BoudoirPrincipal12' 11" x 9' 9.9"Autre
- Salle à mangerPrincipal14' 9.9" x 9' 3.9"Autre
- PatioPrincipal17' 9.6" x 16'Autre
- PatioPrincipal9' 6.9" x 8' 2"Autre
- AutrePrincipal7' x 6' 3.9"Autre
- AutreAu-dessus4' 9.9" x 2'Autre
- AutreAu-dessus8' 5" x 2' 8"Autre
- AutreAu-dessus12' x 8' 5"Autre
- Chambre à coucher principaleAu-dessus16' 5" x 16' 9.6"Autre
- Penderie (Walk-in)Au-dessus15' x 6'Autre
- AutreAu-dessus6' 9.9" x 1' 11"Autre
- Chambre à coucherAu-dessus12' 8" x 10' 6"Autre
- AutreAu-dessus5' 6" x 4' 11"Autre
- AutreAu-dessus6' 6.9" x 4' 2"Autre
- AutreAu-dessus4' 2" x 2' 9.9"Autre
- Chambre à coucherAu-dessus16' 3" x 10' 9"Autre
- Chambre à coucherAu-dessus12' 6" x 11'Autre
- Salle de lavageAu-dessus5' 11" x 5' 11"Autre
- AutreAu-dessus8' 11" x 4' 11"Autre
- AutreAu-dessus5' 9.6" x 1' 2"Autre
- Chambre à coucherEn dessous14' 3.9" x 10' 3.9"Autre
- CuisineEn dessous15' 3.9" x 7' 3.9"Autre
- SalonEn dessous16' x 14' 6.9"Autre
- RangementEn dessous7' 9" x 3' 6"Autre
- Chambre à coucherEn dessous14' 5" x 11' 2"Autre
- AutreEn dessous8' 3" x 1' 11"Autre
- AutreEn dessous10' 6.9" x 4' 11"Autre
- AutreEn dessous10' 5" x 1' 11"Autre
- AutreEn dessous9' 6" x 6' 8"Autre
- AutreEn dessous20' 9.6" x 19' 3.9"Autre
Agents de cette inscription
Demandez plus d’infos
Demandez plus d’infos
Emplacement
10076 247 Street, Maple Ridge, British Columbia, V2W 0H1 Canada
Autour de cette propriété
En savoir plus au sujet du quartier et des commodités autour de cette résidence.
- 25.88% 35 to 49 years
- 18.23% 50 to 64 years
- 16.46% 20 to 34 years
- 8.29% 5 to 9 years
- 8.2% 10 to 14 years
- 7.69% 0 to 4 years
- 7.49% 65 to 79 years
- 6.58% 15 to 19 years
- 1.17% 80 and over
- Households in the area are:
- 82.25% Single family
- 12.49% Single person
- 3.18% Multi person
- 2.08% Multi family
- $151,502 Average household income
- $61,504 Average individual income
- People in the area speak:
- 86% English
- 2.62% English and non-official language(s)
- 2.38% Tagalog (Pilipino, Filipino)
- 2.01% Spanish
- 1.89% Mandarin
- 1.71% Punjabi (Panjabi)
- 0.92% Russian
- 0.9% Iranian Persian
- 0.86% Portuguese
- 0.71% Korean
- Housing in the area comprises of:
- 80.3% Single detached
- 13.97% Duplex
- 5.37% Row houses
- 0.37% Semi detached
- 0% Apartment 1-4 floors
- 0% Apartment 5 or more floors
- Others commute by:
- 3.41% Public transit
- 2.81% Foot
- 1.25% Other
- 0.29% Bicycle
- 32.76% High school
- 20.12% College certificate
- 17.72% Bachelor degree
- 12.24% Did not graduate high school
- 11.08% Trade certificate
- 4.29% Post graduate degree
- 1.79% University certificate
- The average air quality index for the area is 1
- The area receives 726.48 mm of precipitation annually.
- The area experiences 7.4 extremely hot days (29.7°C) per year.
Demander de l’information sur le quartier
En savoir plus au sujet du quartier et des commodités autour de cette résidence
Demander maintenantCalculatrice de versements hypothécaires
- $
- %$
- %
- Capital et intérêts 7 661 $ /mo
- Impôt foncier n/a
- Frais de copropriété n/a

