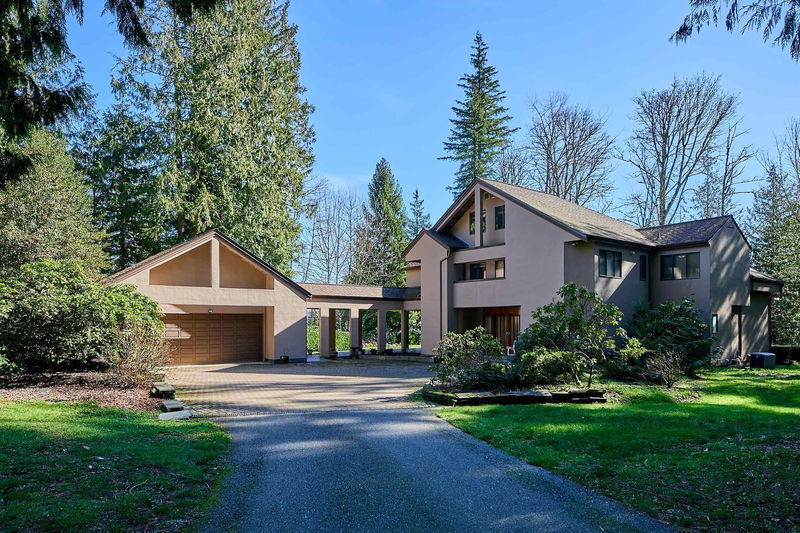Caractéristiques principales
- MLS® #: R2976958
- ID de propriété: SIRC2317583
- Type de propriété: Résidentiel, Maison unifamiliale détachée
- Aire habitable: 4 900 pi.ca.
- Grandeur du terrain: 5 ac
- Construit en: 1981
- Chambre(s) à coucher: 4
- Salle(s) de bain: 3+1
- Stationnement(s): 6
- Inscrit par:
- Royal LePage Elite West
Description de la propriété
A stunning private gated estate on 5 flat acres with over 600 feet of frontage! This custom-built home boasts an open-concept design with soaring 20-foot cedar ceilings, a striking stone feature wall, and real hardwood floors. The beautifully renovated kitchen and bathrooms feature quality finishes, while extensive updates include a newer roof, generator, hot water on demand, refinished stucco, and replaced septic, well pump, and drainage. Enjoy ample parking for boats and RVs, a spacious double garage with a breezeway, and beautifully landscaped outdoor space perfect for kids, pets, and entertaining.This home must be seen to be appreciated.
Pièces
- TypeNiveauDimensionsPlancher
- SalonPrincipal16' x 19' 3.9"Autre
- Salle à mangerPrincipal20' 9.6" x 12' 6"Autre
- CuisinePrincipal17' 8" x 12' 6"Autre
- Salle familialePrincipal17' 6.9" x 15' 8"Autre
- Bureau à domicilePrincipal12' 6.9" x 18' 6"Autre
- FoyerPrincipal12' 2" x 8' 9.6"Autre
- Salle de lavagePrincipal16' x 11' 9.9"Autre
- Solarium/VerrièrePrincipal18' 11" x 8' 6.9"Autre
- AutrePrincipal21' 11" x 5' 11"Autre
- Chambre à coucher principaleAu-dessus15' 3.9" x 12' 8"Autre
- Penderie (Walk-in)Au-dessus5' 2" x 11'Autre
- Chambre à coucherAu-dessus12' 9.6" x 12' 9.6"Autre
- Chambre à coucherAu-dessus12' 6.9" x 15' 2"Autre
- Chambre à coucherAu-dessus17' 6.9" x 13'Autre
- Salle de loisirsSous-sol16' 3" x 27' 3"Autre
- BoudoirSous-sol7' 3" x 11' 5"Autre
- RangementSous-sol10' 5" x 11' 3.9"Autre
- Salle polyvalenteAu-dessus11' 11" x 19' 6"Autre
- RangementAu-dessus11' 11" x 5' 3"Autre
Agents de cette inscription
Demandez plus d’infos
Demandez plus d’infos
Emplacement
10040 Rolley Crescent, Maple Ridge, British Columbia, V2W 1J9 Canada
Autour de cette propriété
En savoir plus au sujet du quartier et des commodités autour de cette résidence.
Demander de l’information sur le quartier
En savoir plus au sujet du quartier et des commodités autour de cette résidence
Demander maintenantCalculatrice de versements hypothécaires
- $
- %$
- %
- Capital et intérêts 13 614 $ /mo
- Impôt foncier n/a
- Frais de copropriété n/a

