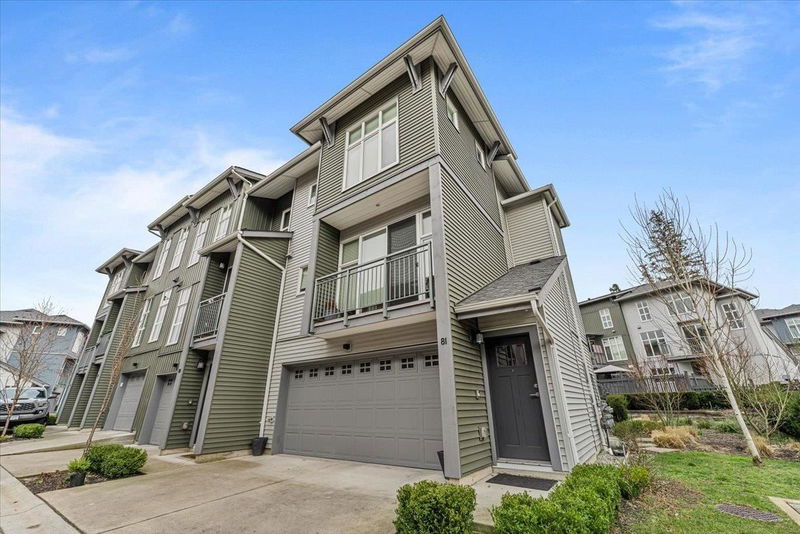Caractéristiques principales
- MLS® #: R2975413
- ID de propriété: SIRC2313058
- Type de propriété: Résidentiel, Maison de ville
- Aire habitable: 1 722 pi.ca.
- Construit en: 2020
- Chambre(s) à coucher: 4
- Salle(s) de bain: 2+2
- Stationnement(s): 2
- Inscrit par:
- Grand Central Realty
Description de la propriété
Stunning Townhome with 4 bedrooms and 3.5 bath, with a double car garage. A great living space with lots of natural light from the large windows and sliding door to the balcony. The kitchen has modern white and medium wood toned cabinets, light grey quartz counters, and stainless appliances. You can find 3 of the 4 bedrooms on the upper floor with 2 full baths. The primary has a large walk-in closet and ensuite. The fourth bedroom is on the lower floor with its own ensuite as well. The townhomes also have their own fenced in back yard. This would be a great family home! Open house March 15 and 16 2-4pm.
Pièces
- TypeNiveauDimensionsPlancher
- SalonPrincipal18' 3.9" x 12'Autre
- Salle à mangerPrincipal10' 2" x 14' 6"Autre
- CuisinePrincipal8' 2" x 13' 9"Autre
- Chambre à coucher principaleAu-dessus11' 6" x 11' 3"Autre
- Penderie (Walk-in)Au-dessus7' 9.6" x 6'Autre
- LoftAu-dessus5' x 6' 9.9"Autre
- Chambre à coucherAu-dessus9' x 10' 6"Autre
- Chambre à coucherAu-dessus8' 8" x 10' 6"Autre
- Chambre à coucherEn dessous10' 3" x 10' 6"Autre
Agents de cette inscription
Demandez plus d’infos
Demandez plus d’infos
Emplacement
24076 112 Avenue #81, Maple Ridge, British Columbia, V2W 0K2 Canada
Autour de cette propriété
En savoir plus au sujet du quartier et des commodités autour de cette résidence.
Demander de l’information sur le quartier
En savoir plus au sujet du quartier et des commodités autour de cette résidence
Demander maintenantCalculatrice de versements hypothécaires
- $
- %$
- %
- Capital et intérêts 4 516 $ /mo
- Impôt foncier n/a
- Frais de copropriété n/a

