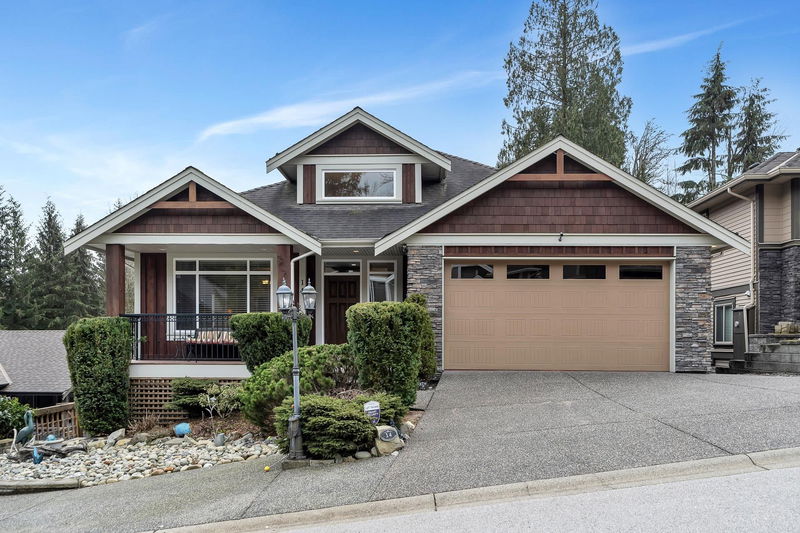Caractéristiques principales
- MLS® #: R2971951
- ID de propriété: SIRC2306070
- Type de propriété: Résidentiel, Maison unifamiliale détachée
- Aire habitable: 3 895 pi.ca.
- Grandeur du terrain: 7 139 pi.ca.
- Construit en: 2010
- Chambre(s) à coucher: 4
- Salle(s) de bain: 4
- Stationnement(s): 6
- Inscrit par:
- Sutton Premier Realty
Description de la propriété
Stunning Custom Built Rancher with daylight walkout basement in the highly sought after Rock Point community is an Entertainer's Delight! Formal living room, dining room with coffered ceiling plus large eating area & massive vaulted family room off gourmet kitchen with Electrolux Icon appliances & granite countertops. 4 spacious bedrooms, 4 FULL bathrooms plus office/den (could be 5th bedroom). Gorgeous lower level kitchen has quartz countertops, island with recycling center & GE Profile Appliances. Private South rear yard boasts heated, ICF concrete, salt water resort pool with tanning ledges, safety cover & pool house including top of the line pool equipment. Coveted Yennadon School catchment. Minutes to Golden Ears Park, Alouette Lake & beautiful hiking trails. Welcome Home!
Pièces
- TypeNiveauDimensionsPlancher
- SalonPrincipal12' 3" x 12' 9.9"Autre
- Salle à mangerPrincipal13' 8" x 8' 6.9"Autre
- CuisinePrincipal12' 3" x 15' 6"Autre
- Garde-mangerPrincipal4' x 5' 9.6"Autre
- Salle à mangerPrincipal10' 3" x 15' 9"Autre
- Salle familialePrincipal15' 3" x 15' 9"Autre
- Chambre à coucher principalePrincipal14' x 15' 9.9"Autre
- Chambre à coucherPrincipal10' 3.9" x 11'Autre
- FoyerPrincipal8' 8" x 6' 9.9"Autre
- Salle de lavagePrincipal7' x 9' 2"Autre
- Média / DivertissementEn dessous15' 6.9" x 18' 9.6"Autre
- CuisineEn dessous11' 11" x 18' 6.9"Autre
- Salle à mangerEn dessous12' 8" x 13' 9.6"Autre
- Chambre à coucherEn dessous15' 6" x 10' 11"Autre
- Chambre à coucherEn dessous11' 3" x 14' 3.9"Autre
- Bureau à domicileEn dessous11' 11" x 12' 3"Autre
- ServiceEn dessous7' 8" x 5' 8"Autre
Agents de cette inscription
Demandez plus d’infos
Demandez plus d’infos
Emplacement
13210 Shoesmith Crescent #14, Maple Ridge, British Columbia, V4R 0C1 Canada
Autour de cette propriété
En savoir plus au sujet du quartier et des commodités autour de cette résidence.
Demander de l’information sur le quartier
En savoir plus au sujet du quartier et des commodités autour de cette résidence
Demander maintenantCalculatrice de versements hypothécaires
- $
- %$
- %
- Capital et intérêts 8 295 $ /mo
- Impôt foncier n/a
- Frais de copropriété n/a

