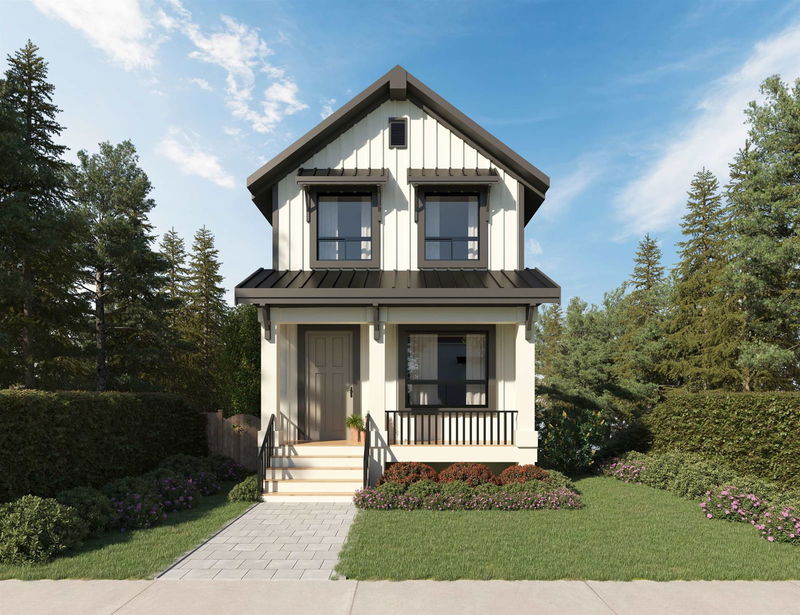Caractéristiques principales
- MLS® #: R2973699
- ID de propriété: SIRC2304137
- Type de propriété: Résidentiel, Maison unifamiliale détachée
- Aire habitable: 2 099 pi.ca.
- Grandeur du terrain: 2 390 pi.ca.
- Construit en: 2025
- Chambre(s) à coucher: 3
- Salle(s) de bain: 2+1
- Stationnement(s): 3
- Inscrit par:
- Stonehaus Realty Corp.
Description de la propriété
For a limited time, take advantage of our Mortgage-Free 2025 offer — a credit on completion equal to six months of mortgage payments, based on a 5-year fixed rate at 3.99% with a 25% down payment and 35-year amortization. Secure your home today with just a 5% initial deposit! Final brand new corner home with finished basement mortgage helper at Crest at Kanaka Springs! Move-in this summer. Featuring a modern farmhouse-themed exterior with metal roofing accents to greet your visitors. Along with a covered front porch and rear deck, there are plenty of thoughtful details outside, and inside. This home offers 3 bedrooms, and 2 ½ bathrooms, with a wide-open social main floor perfect family living. Location! Actual home design, finishes, and layout may vary slightly from the photos shown.
Pièces
- TypeNiveauDimensionsPlancher
- Pièce principalePrincipal15' 8" x 13' 6"Autre
- CuisinePrincipal9' x 12' 6"Autre
- Salle à mangerPrincipal12' x 11' 9.9"Autre
- Chambre à coucherAu-dessus8' 3.9" x 9' 3.9"Autre
- Chambre à coucherAu-dessus8' 3.9" x 12' 8"Autre
- Chambre à coucher principaleAu-dessus12' 8" x 11' 8"Autre
- Penderie (Walk-in)Au-dessus4' x 8'Autre
Agents de cette inscription
Demandez plus d’infos
Demandez plus d’infos
Emplacement
11253 252 Street, Maple Ridge, British Columbia, V0V 0V0 Canada
Autour de cette propriété
En savoir plus au sujet du quartier et des commodités autour de cette résidence.
Demander de l’information sur le quartier
En savoir plus au sujet du quartier et des commodités autour de cette résidence
Demander maintenantCalculatrice de versements hypothécaires
- $
- %$
- %
- Capital et intérêts 6 088 $ /mo
- Impôt foncier n/a
- Frais de copropriété n/a

