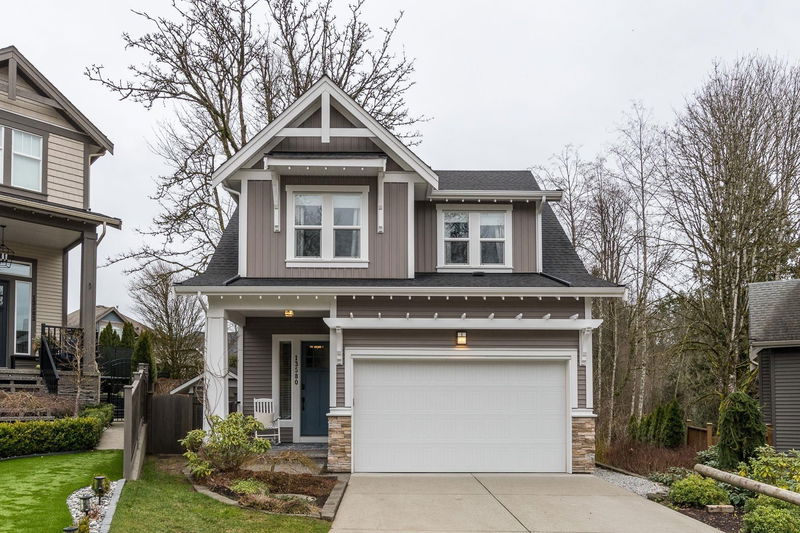Caractéristiques principales
- MLS® #: R2972916
- ID de propriété: SIRC2302103
- Type de propriété: Résidentiel, Maison unifamiliale détachée
- Aire habitable: 3 050 pi.ca.
- Grandeur du terrain: 6 099 pi.ca.
- Construit en: 2016
- Chambre(s) à coucher: 5
- Salle(s) de bain: 3+1
- Stationnement(s): 6
- Inscrit par:
- Royal LePage Sterling Realty
Description de la propriété
Welcome to the NELSON PEAK community built by reputable Portrait Homes. This is a 3,000 sqft functional floorplan on a large 6,100sqft lot ,nestled in a quiet cul-de-sac backing on to a GREENBELT in sought after Silver Valley. Bright, open concept living with a number of notable features and upgrades:QUARTZ counters,STAINLESS STEEL KitchenAid appliances, HUGE ISLAND with breakfast bar, expansive patio space with the perfect flow for entertaining. Primary bdrm with vaulted ceilings and oversized windows leading to a luxurious ensuite with a spa-like soaker tub. Beautifully finished 1 bedroom LEGAL suite complete with gas stove, and seperate heat and security. A thoughtfully landscaped, fenced backyard with a 240amp,insulated,heated, matching 8 x 12 shed.
Pièces
- TypeNiveauDimensionsPlancher
- CuisinePrincipal11' 9.9" x 10' 11"Autre
- SalonPrincipal16' x 14' 5"Autre
- Salle à mangerPrincipal13' 11" x 10' 9.9"Autre
- Salle de lavagePrincipal11' x 9' 2"Autre
- FoyerPrincipal8' 6.9" x 7' 11"Autre
- Chambre à coucher principaleAu-dessus15' 2" x 12' 5"Autre
- Chambre à coucherAu-dessus11' 6" x 8' 6"Autre
- Chambre à coucherAu-dessus12' 3.9" x 12'Autre
- Chambre à coucherAu-dessus12' 6.9" x 10' 8"Autre
- Chambre à coucherEn dessous11' x 10'Autre
- CuisineEn dessous13' 5" x 11'Autre
- SalonEn dessous14' 5" x 12' 3.9"Autre
- Salle polyvalenteEn dessous13' 5" x 6' 11"Autre
Agents de cette inscription
Demandez plus d’infos
Demandez plus d’infos
Emplacement
13580 Nelson Peak Drive, Maple Ridge, British Columbia, V4R 0G1 Canada
Autour de cette propriété
En savoir plus au sujet du quartier et des commodités autour de cette résidence.
Demander de l’information sur le quartier
En savoir plus au sujet du quartier et des commodités autour de cette résidence
Demander maintenantCalculatrice de versements hypothécaires
- $
- %$
- %
- Capital et intérêts 7 808 $ /mo
- Impôt foncier n/a
- Frais de copropriété n/a

