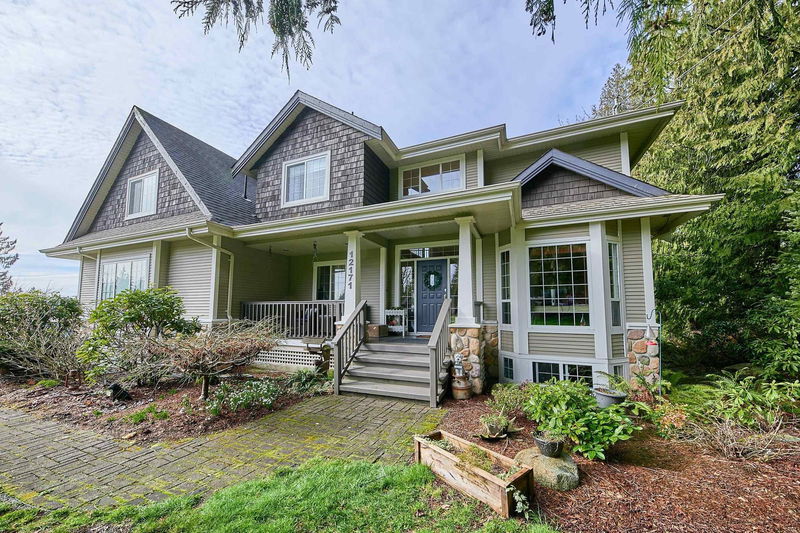Caractéristiques principales
- MLS® #: R2972303
- ID de propriété: SIRC2301819
- Type de propriété: Résidentiel, Maison unifamiliale détachée
- Aire habitable: 3 748 pi.ca.
- Grandeur du terrain: 1,15 ac
- Construit en: 1999
- Chambre(s) à coucher: 5+3
- Salle(s) de bain: 4
- Stationnement(s): 10
- Inscrit par:
- Royal LePage Elite West
Description de la propriété
LOADS OF ROOM FOR THE MULTI-GENERATIONAL FAMILY + 24' X 30' DETACHED SHOP for the car enthusiast or hobbyist. This updated home boasts 8 bedrooms, a large open concept Great Room with fully renovated kitchen (including premium finishes) & STUNNING VIEWS. Downstairs has a bright 2 (could be 3) bedroom suite. The detached shop is finished with permits, radiant heat and epoxy floors. Outdoors is perfect for entertaining with the firepit, greenhouse & composite decks with retractable power awning. All this including CITY WATER, loads of parking & conveniently located close to shopping, recreation & Meadowridge Private Schools. Book your private showing today!!
Pièces
- TypeNiveauDimensionsPlancher
- SalonPrincipal15' 6.9" x 23'Autre
- CuisinePrincipal9' 2" x 16' 2"Autre
- Salle à mangerPrincipal12' 5" x 16' 2"Autre
- FoyerPrincipal14' 3" x 25' 6"Autre
- Chambre à coucherPrincipal14' 11" x 10' 3"Autre
- VestibulePrincipal6' 3" x 11' 2"Autre
- Chambre à coucher principaleAu-dessus14' 5" x 10' 3"Autre
- Chambre à coucherAu-dessus10' 3.9" x 12' 5"Autre
- Chambre à coucherAu-dessus9' 9.9" x 11' 2"Autre
- Chambre à coucherAu-dessus9' 11" x 10' 8"Autre
- SalonSous-sol11' 9" x 14' 8"Autre
- CuisineSous-sol11' 2" x 7' 2"Autre
- Salle à mangerSous-sol8' x 10'Autre
- Chambre à coucherSous-sol15' 9.6" x 11' 3.9"Autre
- Chambre à coucherSous-sol14' 2" x 9' 6"Autre
- Chambre à coucherSous-sol9' 6" x 9' 6"Autre
- RangementSous-sol10' 6.9" x 19' 6.9"Autre
Agents de cette inscription
Demandez plus d’infos
Demandez plus d’infos
Emplacement
12171 270 Street, Maple Ridge, British Columbia, V2W 1X4 Canada
Autour de cette propriété
En savoir plus au sujet du quartier et des commodités autour de cette résidence.
- 28.17% 50 to 64 years
- 18.31% 65 to 79 years
- 17.61% 35 to 49 years
- 14.79% 20 to 34 years
- 4.93% 5 to 9 years
- 4.93% 10 to 14 years
- 4.93% 15 to 19 years
- 3.52% 0 to 4 years
- 2.82% 80 and over
- Households in the area are:
- 79.55% Single family
- 18.18% Single person
- 2.27% Multi family
- 0% Multi person
- $144,000 Average household income
- $55,400 Average individual income
- People in the area speak:
- 87.32% English
- 3.73% Mandarin
- 1.49% Russian
- 1.49% German
- 1.49% Dutch
- 1.49% English and non-official language(s)
- 0.74% French
- 0.74% Tagalog (Pilipino, Filipino)
- 0.74% Polish
- 0.74% Spanish
- Housing in the area comprises of:
- 80.39% Single detached
- 19.61% Duplex
- 0% Semi detached
- 0% Row houses
- 0% Apartment 1-4 floors
- 0% Apartment 5 or more floors
- Others commute by:
- 3.85% Other
- 0% Public transit
- 0% Foot
- 0% Bicycle
- 36.52% High school
- 21.74% College certificate
- 13.05% Bachelor degree
- 12.17% Did not graduate high school
- 11.3% Trade certificate
- 3.48% University certificate
- 1.74% Post graduate degree
- The average air quality index for the area is 1
- The area receives 789.91 mm of precipitation annually.
- The area experiences 7.39 extremely hot days (29.31°C) per year.
Demander de l’information sur le quartier
En savoir plus au sujet du quartier et des commodités autour de cette résidence
Demander maintenantCalculatrice de versements hypothécaires
- $
- %$
- %
- Capital et intérêts 10 986 $ /mo
- Impôt foncier n/a
- Frais de copropriété n/a

