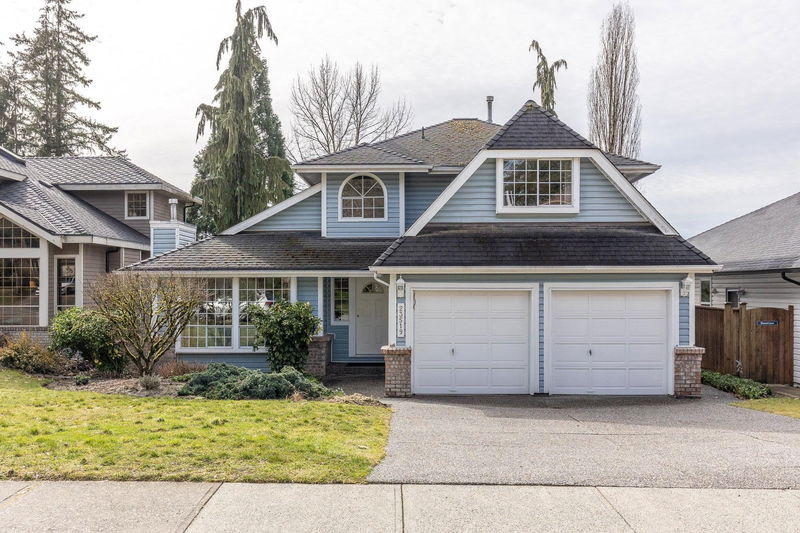Caractéristiques principales
- MLS® #: R2972334
- ID de propriété: SIRC2301638
- Type de propriété: Résidentiel, Maison unifamiliale détachée
- Aire habitable: 2 829 pi.ca.
- Grandeur du terrain: 12 850 pi.ca.
- Construit en: 1989
- Chambre(s) à coucher: 3
- Salle(s) de bain: 3+1
- Stationnement(s): 6
- Inscrit par:
- Royal LePage Sterling Realty
Description de la propriété
WELCOME TO TAMARACK LANE! This almost 3000 SQ. FT. home sits perched on a MASSIVE SOUTHERN EXPOSED 12,850 SQ. FT. LOT OVERLOOKING GREENBELT! This fully functional main floor plan offers spacious kitchen & eating areas opening to large family room with sliding glass doors out to south facing sundeck with VALLEY & GREENBELT VIEWS! Upstairs includes a HUGE GAMES ROOM or 4TH bedroom, LARGE PRIMARY with 4 PIECE ENSUITE and an additional 4 piece bathroom for 2 other LARGE bedrooms. Downstairs includes 1 bedroom suite MORTGAGE HELPER with separate entrance with a covered patio. Loads of open parking for RV & future tenant if required to go along with a LARGE DOUBLE GARAGE. This unique sized backyard combined with south exposure is a Gardener's paradise.
Pièces
- TypeNiveauDimensionsPlancher
- SalonPrincipal15' x 13' 3"Autre
- Salle à mangerPrincipal10' 8" x 10' 6.9"Autre
- CuisinePrincipal12' 6.9" x 7' 9.6"Autre
- Salle à mangerPrincipal9' 8" x 7' 6.9"Autre
- Salle familialePrincipal12' 3" x 11' 9.6"Autre
- FoyerPrincipal6' 9.6" x 5' 6.9"Autre
- Penderie (Walk-in)Principal5' x 3'Autre
- Salle de lavagePrincipal6' 9.6" x 5' 9.6"Autre
- Chambre à coucher principaleAu-dessus12' 9.9" x 11'Autre
- Chambre à coucherAu-dessus11' x 9' 9"Autre
- Chambre à coucherAu-dessus10' 8" x 12'Autre
- Salle de jeuxAu-dessus14' 6.9" x 13'Autre
- Salle familialeSous-sol13' 6" x 12' 2"Autre
- Salle de loisirsSous-sol17' 11" x 12' 6.9"Autre
- CuisineSous-sol10' 9.9" x 8' 3"Autre
- Salle de lavageSous-sol10' 9.9" x 4'Autre
- RangementSous-sol13' 3" x 7' 3.9"Autre
- RangementSous-sol6' x 3' 9.9"Autre
- ServiceSous-sol5' x 4'Autre
Agents de cette inscription
Demandez plus d’infos
Demandez plus d’infos
Emplacement
23519 Tamarack Lane, Maple Ridge, British Columbia, V2W 1B1 Canada
Autour de cette propriété
En savoir plus au sujet du quartier et des commodités autour de cette résidence.
Demander de l’information sur le quartier
En savoir plus au sujet du quartier et des commodités autour de cette résidence
Demander maintenantCalculatrice de versements hypothécaires
- $
- %$
- %
- Capital et intérêts 7 075 $ /mo
- Impôt foncier n/a
- Frais de copropriété n/a

