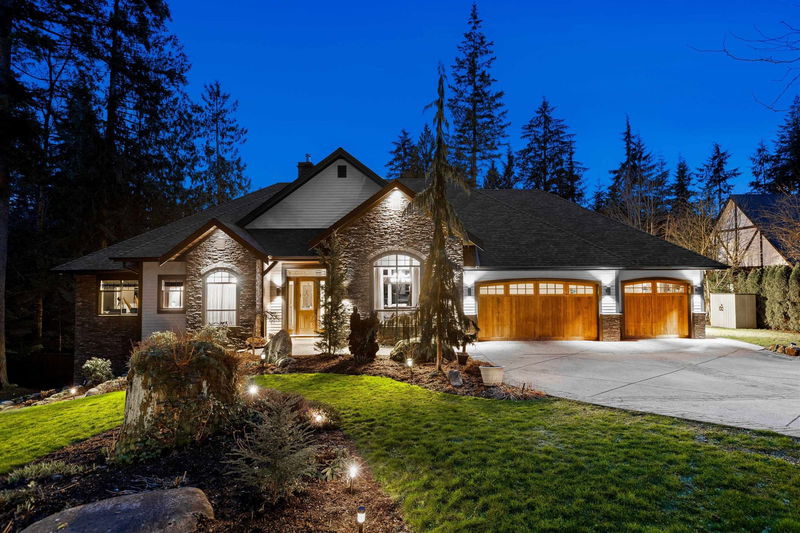Caractéristiques principales
- MLS® #: R2971909
- ID de propriété: SIRC2298537
- Type de propriété: Résidentiel, Maison unifamiliale détachée
- Aire habitable: 5 568 pi.ca.
- Grandeur du terrain: 1 ac
- Construit en: 2014
- Chambre(s) à coucher: 4
- Salle(s) de bain: 2+2
- Stationnement(s): 12
- Inscrit par:
- Angell, Hasman & Associates Realty Ltd.
Description de la propriété
Nestled in serene seclusion, this luxurious gated estate is a rare & unparalleled sanctuary, occupying a coveted 1-acre expanse of absolute privacy. Step inside to the grand great room with seamless level entry, leading into a chef’s kitchen with the finest finishings & appliances, large island & dramatic dining area with 13ft ceilings. Butler’s bar & wine fridge elevate the space, creating entertainers paradise. Main floor primary retreat blends vaulted ceilings, 5-piece spa ensuite & access to a 500 sqft sundeck. Sophisticated home office completes the main level. Downstairs, enjoy a 400-bottle wine cellar, theatre room, rec room, three bedrooms & ample storage. A wet bar (or potential kitchen) ideal for suite conversion. A once-in-a-lifetime opportunity to own a world-class estate.
Pièces
- TypeNiveauDimensionsPlancher
- FoyerPrincipal10' x 12' 11"Autre
- SalonPrincipal10' 3" x 18'Autre
- Salle à mangerPrincipal14' 11" x 12' 3.9"Autre
- CuisinePrincipal12' 6" x 20' 9.9"Autre
- Salle à mangerPrincipal11' x 13' 9.9"Autre
- Garde-mangerPrincipal11' 6" x 4' 11"Autre
- VestibulePrincipal8' 9.9" x 7'Autre
- Chambre à coucher principalePrincipal15' 11" x 18' 11"Autre
- Penderie (Walk-in)Principal10' 6" x 10' 9.9"Autre
- Bureau à domicilePrincipal11' 3" x 10' 9.9"Autre
- Salle de loisirsEn dessous20' 6.9" x 18' 9.9"Autre
- Chambre à coucherEn dessous12' 5" x 11' 6"Autre
- Chambre à coucherEn dessous12' 6" x 12' 9.6"Autre
- Chambre à coucherEn dessous12' 3.9" x 15' 5"Autre
- Penderie (Walk-in)En dessous11' 8" x 5' 11"Autre
- BoudoirEn dessous11' 9" x 8' 6"Autre
- Média / DivertissementEn dessous20' 3.9" x 13' 9.9"Autre
- Cave à vinEn dessous8' 8" x 5'Autre
- Salle de lavageEn dessous13' 6" x 11' 9"Autre
- ServiceEn dessous11' 3" x 11' 6"Autre
- RangementEn dessous10' 9" x 5'Autre
Agents de cette inscription
Demandez plus d’infos
Demandez plus d’infos
Emplacement
27552 128 Avenue, Maple Ridge, British Columbia, V2W 1N5 Canada
Autour de cette propriété
En savoir plus au sujet du quartier et des commodités autour de cette résidence.
- 28.17% 50 to 64 years
- 18.31% 65 to 79 years
- 17.61% 35 to 49 years
- 14.79% 20 to 34 years
- 4.93% 5 to 9 years
- 4.93% 10 to 14 years
- 4.93% 15 to 19 years
- 3.52% 0 to 4 years
- 2.82% 80 and over
- Households in the area are:
- 79.55% Single family
- 18.18% Single person
- 2.27% Multi family
- 0% Multi person
- $144,000 Average household income
- $55,400 Average individual income
- People in the area speak:
- 87.32% English
- 3.73% Mandarin
- 1.49% Russian
- 1.49% German
- 1.49% Dutch
- 1.49% English and non-official language(s)
- 0.74% French
- 0.74% Tagalog (Pilipino, Filipino)
- 0.74% Polish
- 0.74% Spanish
- Housing in the area comprises of:
- 80.39% Single detached
- 19.61% Duplex
- 0% Semi detached
- 0% Row houses
- 0% Apartment 1-4 floors
- 0% Apartment 5 or more floors
- Others commute by:
- 3.85% Other
- 0% Public transit
- 0% Foot
- 0% Bicycle
- 36.52% High school
- 21.74% College certificate
- 13.05% Bachelor degree
- 12.17% Did not graduate high school
- 11.3% Trade certificate
- 3.48% University certificate
- 1.74% Post graduate degree
- The average air quality index for the area is 1
- The area receives 789.91 mm of precipitation annually.
- The area experiences 7.39 extremely hot days (29.31°C) per year.
Demander de l’information sur le quartier
En savoir plus au sujet du quartier et des commodités autour de cette résidence
Demander maintenantCalculatrice de versements hypothécaires
- $
- %$
- %
- Capital et intérêts 19 532 $ /mo
- Impôt foncier n/a
- Frais de copropriété n/a

