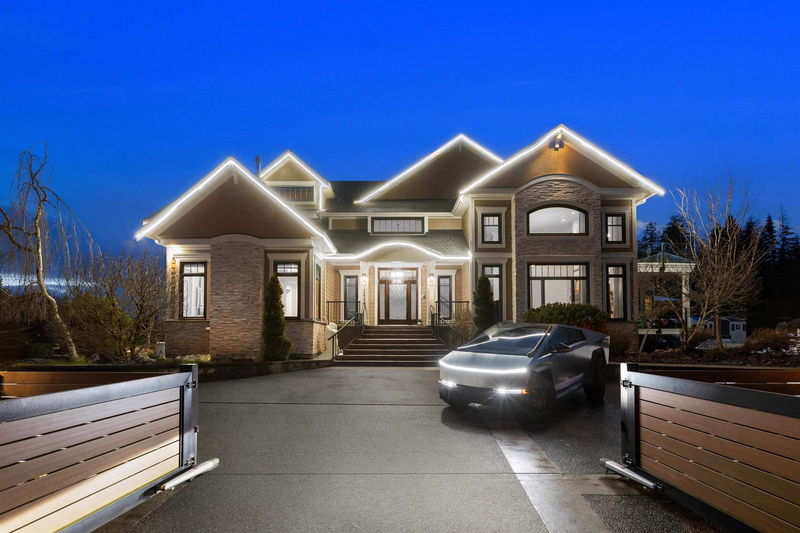Caractéristiques principales
- MLS® #: R2971879
- ID de propriété: SIRC2298536
- Type de propriété: Résidentiel, Maison unifamiliale détachée
- Aire habitable: 7 705 pi.ca.
- Grandeur du terrain: 1 ac
- Construit en: 2011
- Chambre(s) à coucher: 4+1
- Salle(s) de bain: 4+1
- Stationnement(s): 13
- Inscrit par:
- Angell, Hasman & Associates Realty Ltd.
Description de la propriété
Perched serenely at the summit of the prestigious Whispering Falls neighbourhood, this world-class custom-built residence sits on a flat, 1 acre parcel surrounded by cedar hedges, directly across from tranquil creek land. Boasting a meticulously designed 7,705 sqft three-level floor plan, this home offers unparalleled functionality. Among its exceptional features are intricate millwork, multilingual Miele appliances, a state-of-the-art Control4 media system, climate-controlled wine cellar, soundproof cinema room, 200-gallon aquarium, over 1,900 sqft of outdoor entertainment space with patios & decks, koi pond & various water features, triple-bay garage, along with separate driveways for guests, ensuring convenience & privacy. Now is your chance to own this remarkable estate.
Pièces
- TypeNiveauDimensionsPlancher
- FoyerPrincipal21' 8" x 12' 9.6"Autre
- SalonPrincipal22' 5" x 20' 11"Autre
- CuisinePrincipal22' 5" x 18' 9.6"Autre
- Salle à mangerPrincipal15' 9" x 15'Autre
- Salle à mangerPrincipal19' 11" x 11' 8"Autre
- Chambre à coucherPrincipal15' 11" x 15' 9.9"Autre
- RangementPrincipal9' 5" x 4' 5"Autre
- Salle de lavagePrincipal15' 3" x 5' 11"Autre
- Garde-mangerPrincipal5' 11" x 5' 6.9"Autre
- Chambre à coucher principaleAu-dessus21' 9" x 19' 9.9"Autre
- Penderie (Walk-in)Au-dessus18' 3.9" x 9'Autre
- Chambre à coucherAu-dessus16' 8" x 13' 8"Autre
- Chambre à coucherAu-dessus14' 9.9" x 12'Autre
- Penderie (Walk-in)Au-dessus7' 11" x 5' 11"Autre
- Penderie (Walk-in)Au-dessus8' 9.6" x 5' 5"Autre
- BoudoirAu-dessus19' x 11' 9.9"Autre
- Salle de loisirsSous-sol21' 5" x 20' 8"Autre
- Salle de sportSous-sol18' 9.9" x 18'Autre
- Média / DivertissementSous-sol21' 6" x 19' 9.9"Autre
- Chambre à coucherSous-sol15' 6.9" x 14'Autre
- Cave à vinSous-sol15' x 6' 3"Autre
- CuisineSous-sol17' 9" x 11' 11"Autre
Agents de cette inscription
Demandez plus d’infos
Demandez plus d’infos
Emplacement
12425 266 Street, Maple Ridge, British Columbia, V2W 0E2 Canada
Autour de cette propriété
En savoir plus au sujet du quartier et des commodités autour de cette résidence.
Demander de l’information sur le quartier
En savoir plus au sujet du quartier et des commodités autour de cette résidence
Demander maintenantCalculatrice de versements hypothécaires
- $
- %$
- %
- Capital et intérêts 21 919 $ /mo
- Impôt foncier n/a
- Frais de copropriété n/a

