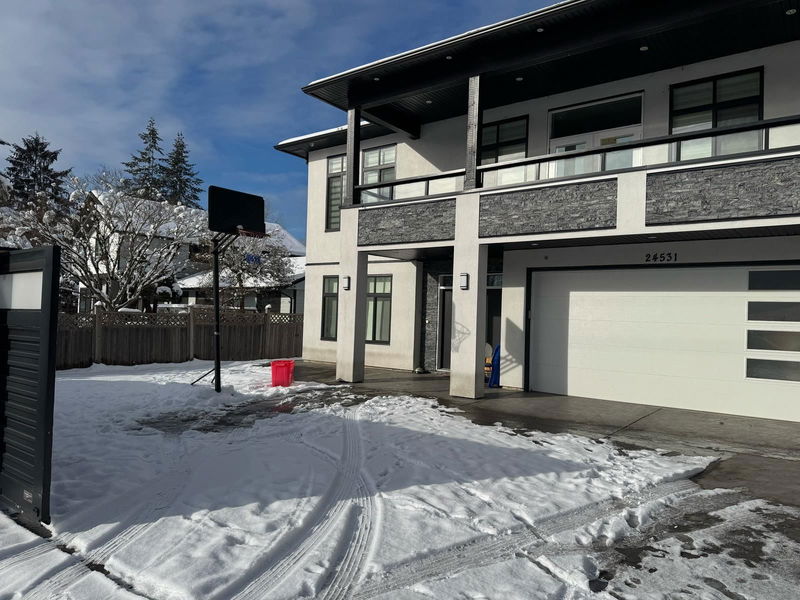Caractéristiques principales
- MLS® #: R2966720
- ID de propriété: SIRC2281075
- Type de propriété: Résidentiel, Maison unifamiliale détachée
- Aire habitable: 4 279 pi.ca.
- Grandeur du terrain: 9 147,60 pi.ca.
- Construit en: 2016
- Chambre(s) à coucher: 7
- Salle(s) de bain: 5
- Stationnement(s): 7
- Inscrit par:
- Woodhouse Realty
Description de la propriété
This exceptional 7-bedroom custom home, sits on a generous 9,000+ sqft lot. It boasts a legal 3-bedroom suite with stunning finishes. The main floor features 10-foot ceilings, while the basement has 9-foot ceilings, providing an open and airy feel. The spacious, open-concept kitchen flows seamlessly into the large great room, complete with a gas fireplace, perfect for gatherings. From the main floor, step out onto a large 8x29 deck, ideal for outdoor relaxation. The home includes two master bedrooms, each with its own ensuite bathroom for ultimate privacy and comfort. The basement also offers a dedicated theatre room with its own bathroom, making it a great entertainment space. Located near Garibaldi High School, an elementary school, and a golf course, this home offers
Pièces
- TypeNiveauDimensionsPlancher
- SalonPrincipal22' x 15'Autre
- Salle à mangerPrincipal12' x 10' 3.9"Autre
- CuisinePrincipal12' x 10'Autre
- Chambre à coucher principalePrincipal12' x 11' 3.9"Autre
- Chambre à coucherPrincipal11' x 9'Autre
- Chambre à coucherPrincipal10' x 12'Autre
- Salle de loisirsPrincipal27' 8" x 13'Autre
- Salle de lavagePrincipal11' 3.9" x 11'Autre
- CuisinePrincipal11' 8" x 8' 3.9"Autre
- Chambre à coucher principaleAu-dessus12' 9.6" x 12' 9.6"Autre
- Chambre à coucher principaleAu-dessus11' 2" x 11' 2"Autre
- Chambre à coucherAu-dessus11' x 9'Autre
- Chambre à coucherAu-dessus11' 2" x 10' 2"Autre
- Penderie (Walk-in)Au-dessus9' x 7' 5"Autre
- Penderie (Walk-in)Au-dessus9' x 7' 6"Autre
Agents de cette inscription
Demandez plus d’infos
Demandez plus d’infos
Emplacement
24531 Dewdney Trunk Road, Maple Ridge, British Columbia, V4R 1W9 Canada
Autour de cette propriété
En savoir plus au sujet du quartier et des commodités autour de cette résidence.
Demander de l’information sur le quartier
En savoir plus au sujet du quartier et des commodités autour de cette résidence
Demander maintenantCalculatrice de versements hypothécaires
- $
- %$
- %
- Capital et intérêts 8 545 $ /mo
- Impôt foncier n/a
- Frais de copropriété n/a

