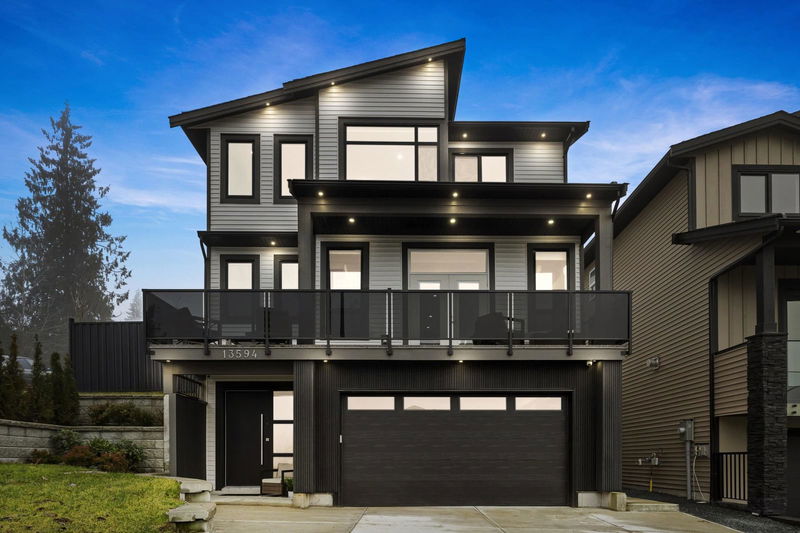Caractéristiques principales
- MLS® #: R2954580
- ID de propriété: SIRC2234479
- Type de propriété: Résidentiel, Maison unifamiliale détachée
- Aire habitable: 3 788 pi.ca.
- Grandeur du terrain: 0,10 ac
- Construit en: 2023
- Chambre(s) à coucher: 6
- Salle(s) de bain: 4+1
- Stationnement(s): 4
- Inscrit par:
- Royal LePage West Real Estate Services
Description de la propriété
SPECTACULAR VIEWS! Welcome to this Almost New Semi-Custom home on a premium CORNER LOT backing onto nature! This stunning home INCLUDES GST & features 6 bdrms, 4.5 baths plus flex room for gym, home office or 7th bdrm! Thoughtful details inc great room custom wall unit w/fireplace, security system, gourmet kitchen w/ample cabinet space, undercabinet lighting, gorgeous oversized island w/quartz waterfall counter top & SPICE KITCHEN perfect for preparing meals while entertaining in style! Double French doors open onto wrap around front balcony providing breathtaking Mountain & Sunset views giving a seamless transition between indoor/outdoor living. Upstairs bedrooms have own ensuite bathrooms! Bonus 2 Bdrm Legal suite w/side entrance, A/C & Brand new Hot Tub. Open House Jan 11 & 12, 1-3
Pièces
- TypeNiveauDimensionsPlancher
- Penderie (Walk-in)Au-dessus0' x 0'Autre
- FoyerEn dessous19' 8" x 8'Autre
- Salle polyvalenteEn dessous10' 9.9" x 10' 5"Autre
- Chambre à coucherEn dessous9' 9" x 10' 6"Autre
- Chambre à coucherEn dessous9' 9.9" x 10' 6.9"Autre
- CuisineEn dessous11' 9" x 8' 8"Autre
- SalonEn dessous10' 8" x 11' 3"Autre
- Salle de lavageEn dessous3' 9.6" x 8' 9"Autre
- Salle à mangerPrincipal16' 6" x 11' 2"Autre
- SalonPrincipal19' 8" x 19' 11"Autre
- CuisinePrincipal19' 9.6" x 13' 9.6"Autre
- Cuisine wokPrincipal13' 6" x 6' 11"Autre
- Chambre à coucher principaleAu-dessus17' 9.9" x 13' 9.9"Autre
- Chambre à coucherAu-dessus12' 6" x 11' 5"Autre
- Chambre à coucherAu-dessus12' 6" x 10' 11"Autre
- Chambre à coucher principaleAu-dessus11' 9" x 10' 3.9"Autre
- Salle de lavageAu-dessus7' 9.9" x 6' 5"Autre
Agents de cette inscription
Demandez plus d’infos
Demandez plus d’infos
Emplacement
13594 Birdtail Drive, Maple Ridge, British Columbia, V4R 0J2 Canada
Autour de cette propriété
En savoir plus au sujet du quartier et des commodités autour de cette résidence.
Demander de l’information sur le quartier
En savoir plus au sujet du quartier et des commodités autour de cette résidence
Demander maintenantCalculatrice de versements hypothécaires
- $
- %$
- %
- Capital et intérêts 0
- Impôt foncier 0
- Frais de copropriété 0

