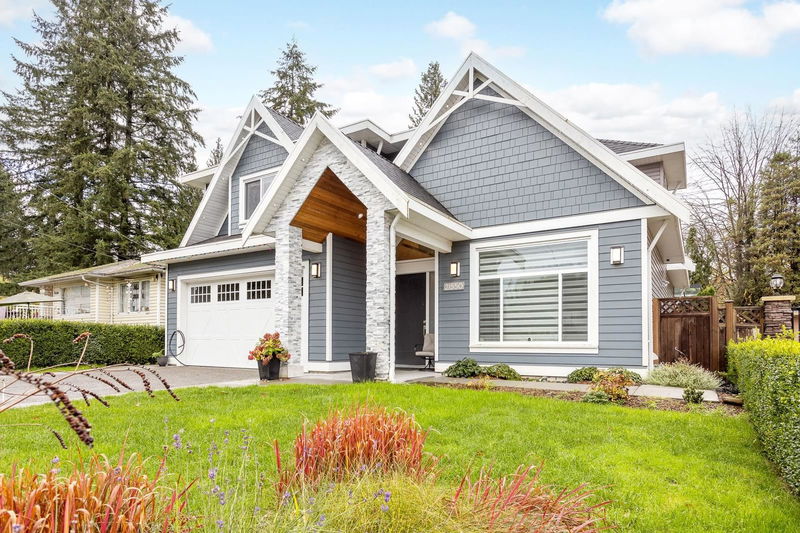Caractéristiques principales
- MLS® #: R2944194
- ID de propriété: SIRC2168211
- Type de propriété: Résidentiel, Maison unifamiliale détachée
- Aire habitable: 3 527 pi.ca.
- Grandeur du terrain: 0,16 ac
- Construit en: 2018
- Chambre(s) à coucher: 6
- Salle(s) de bain: 4+1
- Stationnement(s): 6
- Inscrit par:
- RE/MAX Sabre Realty Group
Description de la propriété
Welcome to this beautiful owner-built home. This 3900+ sqft home comes with 4 bedrooms + den with a 1 bed legal suite and BONUS a 1 bed self-contained detached suite. Worried about a mortgage? No need with the suite rental income. A great family-friendly neighborhood that is close to all levels of shopping and restaurants. A/C was just installed last year, home has radiant heat throughout and electric heat in the detached suite. Home comes with HRV (heat recovery ventilation), Tesla wall charger, framed outdoor shed, steam shower in the primary bedroom, large covered patio, theatre room in den, and natural gas hookup for all year around BBQs. This is a perfect home for family with plenty of room to grow into. Open house Saturday November 16th from 2-4pm and Sunday November 17th from 2-4pm.
Pièces
- TypeNiveauDimensionsPlancher
- Chambre à coucher principaleAu-dessus17' 5" x 16' 9.6"Autre
- Chambre à coucherAu-dessus10' 11" x 15' 9"Autre
- Chambre à coucherAu-dessus12' 9.6" x 15' 9"Autre
- Chambre à coucherAu-dessus12' x 15' 9"Autre
- BoudoirAu-dessus9' 11" x 4' 11"Autre
- CuisinePrincipal9' 9" x 3' 11"Autre
- SalonPrincipal13' 9.6" x 8' 9"Autre
- Chambre à coucher principalePrincipal13' 2" x 8' 11"Autre
- FoyerPrincipal10' 5" x 6' 6"Autre
- Salle de loisirsPrincipal15' 11" x 12' 11"Autre
- CuisinePrincipal14' 11" x 20'Autre
- Salle à mangerPrincipal9' 8" x 12' 3"Autre
- SalonPrincipal14' 11" x 20'Autre
- Garde-mangerPrincipal6' 3.9" x 7' 6.9"Autre
- Chambre à coucherPrincipal10' 9" x 12' 3.9"Autre
- SalonPrincipal13' x 14' 9.6"Autre
- Penderie (Walk-in)Au-dessus5' 11" x 10' 6"Autre
Agents de cette inscription
Demandez plus d’infos
Demandez plus d’infos
Emplacement
21550 Donovan Avenue, Maple Ridge, British Columbia, V2X 3A1 Canada
Autour de cette propriété
En savoir plus au sujet du quartier et des commodités autour de cette résidence.
Demander de l’information sur le quartier
En savoir plus au sujet du quartier et des commodités autour de cette résidence
Demander maintenantCalculatrice de versements hypothécaires
- $
- %$
- %
- Capital et intérêts 0
- Impôt foncier 0
- Frais de copropriété 0

