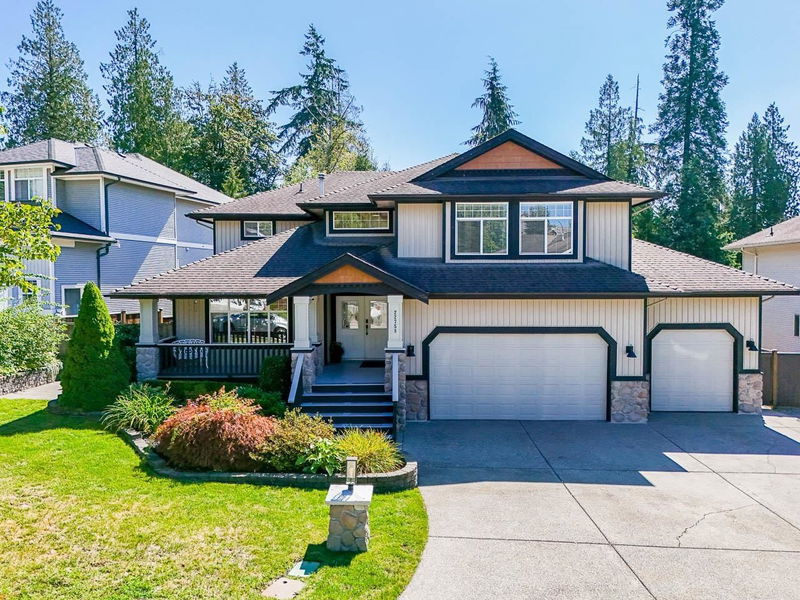Caractéristiques principales
- MLS® #: R2944594
- ID de propriété: SIRC2168163
- Type de propriété: Résidentiel, Maison unifamiliale détachée
- Aire habitable: 4 262 pi.ca.
- Grandeur du terrain: 0,27 ac
- Construit en: 2002
- Chambre(s) à coucher: 7
- Salle(s) de bain: 3+1
- Stationnement(s): 8
- Inscrit par:
- RE/MAX LIFESTYLES REALTY
Description de la propriété
EXCEPTIONAL 7-Bedroom Home with MODERN In-Law Suite & PREMIUM UPGRADES. This stunning property backs onto GREENBELT with 11,762 sqft lot. Offering 5 beds, 3 baths & a FULLY RENOVATED 1bed, (+ optional 2nd bed) 1bath separate suite, ideal for MULTI-GENERATIONAL LIVING. Recent upgrades include LENNOX HOME COMFORT system with separate heating/cooling zones, AIR PURIFICATION & HEAT PUMP. Additional efficiency with two tankless NAVIAN WATER HEATERS, ensuring endless hot water & energy savings. ENTERTAINERS DREAM with formal living rm & dinning rm, OPEN CONCEPT kitchen/ family rm, boasts over 16ft ceiling height, built-ins & gas fireplace. The suite is equipped with SOUNDPROOFING for enhanced privacy. OVER $200,000 in UPGRADES SPENT!! YOUR DREAM HOME AWAITS!
Pièces
- TypeNiveauDimensionsPlancher
- Penderie (Walk-in)Au-dessus9' 9" x 6' 3"Autre
- Chambre à coucherAu-dessus12' 9.9" x 10' 6"Autre
- Chambre à coucherAu-dessus11' 9" x 10' 5"Autre
- Chambre à coucherAu-dessus11' x 10'Autre
- SalonEn dessous14' 8" x 10' 5"Autre
- Salle à mangerEn dessous10' 3" x 7'Autre
- CuisineEn dessous9' 8" x 10' 3"Autre
- Chambre à coucherEn dessous22' 9.6" x 13' 6"Autre
- ServiceEn dessous11' 8" x 6' 9"Autre
- RangementEn dessous3' 2" x 8' 6.9"Autre
- FoyerPrincipal10' 3.9" x 6' 11"Autre
- Chambre à coucherEn dessous15' 6" x 13' 3"Autre
- SalonPrincipal12' 6.9" x 14' 5"Autre
- Salle à mangerPrincipal10' 3.9" x 13' 9.9"Autre
- Salle familialePrincipal15' x 16' 3"Autre
- CuisinePrincipal9' 5" x 15' 2"Autre
- Salle à mangerPrincipal9' 6.9" x 12' 5"Autre
- Chambre à coucherPrincipal9' 11" x 10' 6"Autre
- Salle de lavagePrincipal5' 11" x 7' 6"Autre
- Chambre à coucher principaleAu-dessus14' 9" x 16' 5"Autre
Agents de cette inscription
Demandez plus d’infos
Demandez plus d’infos
Emplacement
22758 Holyrood Avenue, Maple Ridge, British Columbia, V2X 6E7 Canada
Autour de cette propriété
En savoir plus au sujet du quartier et des commodités autour de cette résidence.
- 20.09% 50 to 64 years
- 19.83% 65 to 79 years
- 17.23% 35 to 49 years
- 16.07% 20 to 34 years
- 9.52% 80 and over
- 5.2% 0 to 4
- 4.42% 5 to 9
- 4.02% 15 to 19
- 3.62% 10 to 14
- Households in the area are:
- 60.01% Single family
- 35.25% Single person
- 3.55% Multi person
- 1.19% Multi family
- $111,062 Average household income
- $48,306 Average individual income
- People in the area speak:
- 85.49% English
- 2.74% Tagalog (Pilipino, Filipino)
- 2.61% English and non-official language(s)
- 2.02% Mandarin
- 1.71% French
- 1.32% Punjabi (Panjabi)
- 1.11% Yue (Cantonese)
- 1.07% Spanish
- 1.01% Russian
- 0.92% Iranian Persian
- Housing in the area comprises of:
- 31.56% Row houses
- 26.44% Apartment 1-4 floors
- 20.45% Single detached
- 11.15% Apartment 5 or more floors
- 5.36% Semi detached
- 5.04% Duplex
- Others commute by:
- 7.13% Foot
- 5.38% Public transit
- 3.76% Other
- 0% Bicycle
- 37.12% High school
- 18.93% College certificate
- 14.99% Did not graduate high school
- 12.08% Trade certificate
- 11.85% Bachelor degree
- 3.81% Post graduate degree
- 1.22% University certificate
- The average air quality index for the area is 1
- The area receives 758.49 mm of precipitation annually.
- The area experiences 7.4 extremely hot days (29.64°C) per year.
Demander de l’information sur le quartier
En savoir plus au sujet du quartier et des commodités autour de cette résidence
Demander maintenantCalculatrice de versements hypothécaires
- $
- %$
- %
- Capital et intérêts 11 013 $ /mo
- Impôt foncier n/a
- Frais de copropriété n/a

