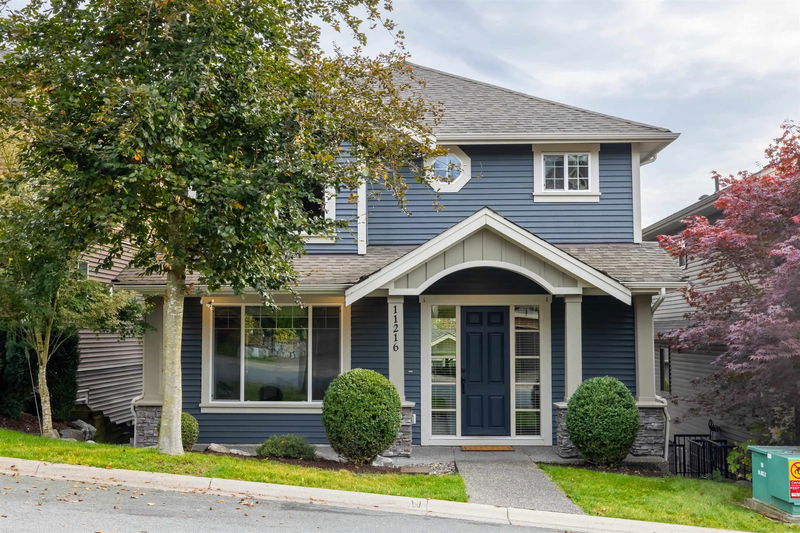Caractéristiques principales
- MLS® #: R2939426
- ID de propriété: SIRC2149137
- Type de propriété: Résidentiel, Maison unifamiliale détachée
- Aire habitable: 2 794 pi.ca.
- Grandeur du terrain: 0,07 ac
- Construit en: 2010
- Chambre(s) à coucher: 4
- Salle(s) de bain: 3+1
- Stationnement(s): 6
- Inscrit par:
- RE/MAX Treeland Realty
Description de la propriété
Tucked away on a quiet no-through street, this two-storey home with a fully finished walk-out basement feels like new! The main level features a "Great Room" design with 9-foot ceilings and quality finishes. The living area boasts a stone fireplace and soaring 18-foot ceilings. The kitchen is a chef's dream, with a large island, maple cabinets, granite countertops, and stainless steel appliances, including a gas range. Bonus "flex" room off the entry adds versatility. Upstairs, find 3 spacious bdrms, including a luxurious primary suite with vaulted ceilings, a 5 piece ensuite, and a walk-in closet. The finished basement offers a 1 bdrm suite with its own laundry, attached double garage, a covered deck with eastern views and a short walk to Kanaka Elementary.
Pièces
- TypeNiveauDimensionsPlancher
- CuisineSous-sol18' 9" x 7' 5"Autre
- Salle familialeSous-sol11' 9.9" x 16' 3.9"Autre
- Chambre à coucherEn dessous11' 9.9" x 9' 3.9"Autre
- RangementSous-sol7' 3.9" x 9' 3"Autre
- Salle à mangerPrincipal9' 6" x 12' 5"Autre
- SalonPrincipal17' 3" x 13' 11"Autre
- CuisinePrincipal16' 9.9" x 12'Autre
- BoudoirPrincipal10' x 14'Autre
- FoyerPrincipal6' 2" x 10' 9.9"Autre
- Chambre à coucherAu-dessus10' 2" x 11' 3.9"Autre
- Chambre à coucherAu-dessus9' 6.9" x 12' 3"Autre
- Chambre à coucher principaleAu-dessus16' 9" x 13' 2"Autre
- Penderie (Walk-in)Au-dessus5' 9" x 6' 9.6"Autre
Agents de cette inscription
Demandez plus d’infos
Demandez plus d’infos
Emplacement
11216 236a Street, Maple Ridge, British Columbia, V2W 0E8 Canada
Autour de cette propriété
En savoir plus au sujet du quartier et des commodités autour de cette résidence.
Demander de l’information sur le quartier
En savoir plus au sujet du quartier et des commodités autour de cette résidence
Demander maintenantCalculatrice de versements hypothécaires
- $
- %$
- %
- Capital et intérêts 0
- Impôt foncier 0
- Frais de copropriété 0

