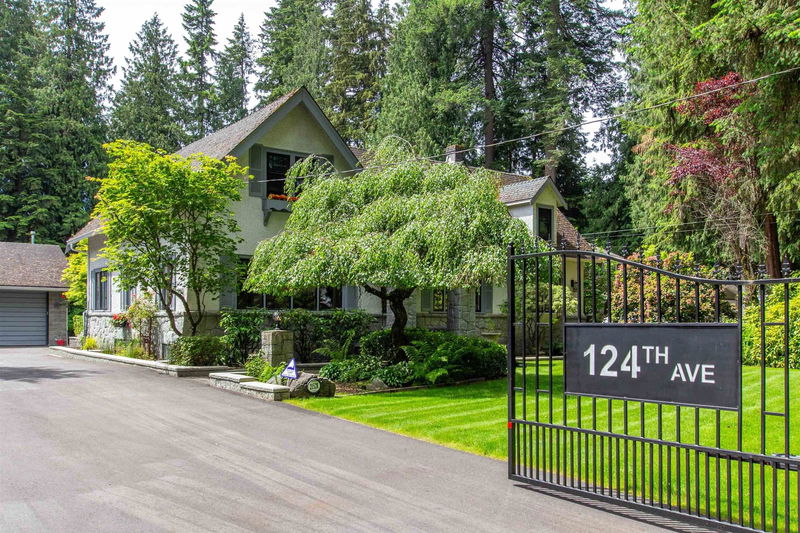Caractéristiques principales
- MLS® #: R2939742
- ID de propriété: SIRC2149112
- Type de propriété: Résidentiel, Maison unifamiliale détachée
- Aire habitable: 4 809 pi.ca.
- Grandeur du terrain: 0,69 ac
- Construit en: 9999
- Chambre(s) à coucher: 5+2
- Salle(s) de bain: 3
- Stationnement(s): 8
- Inscrit par:
- RE/MAX All Points Realty
Description de la propriété
This amazing family home is nestled on a .69-acre lot w/gated front & a private, park-like setting w/a blend of charm, character & modern updates sure to delight. The gorgeous kitchen is designed to inspire the chef in you w/hi-end appl incl gas cooktop, sep oven, B/I microwave & eating area overlooking your scenic backyard. Perfect for entertaining w/many quality renos & attention to details. The main offers an office, family rm & games rm-ideal for hosting gatherings or simply enjoying family time. Up you'll find 5 spacious bedrooms, the master with 5-pce ensuite. The basement adds more space w/2 add'l bedrooms, a large rec rm & a versatile games/media/hobby rm w/its own entry. The det'd dble heated garage has 220 power & 2 pce bath. This home is a perfect sanctuary for any family!
Pièces
- TypeNiveauDimensionsPlancher
- Chambre à coucher principaleAu-dessus24' 11" x 17'Autre
- Chambre à coucherAu-dessus19' 5" x 11' 6"Autre
- Chambre à coucherAu-dessus12' 6" x 13' 5"Autre
- Chambre à coucherAu-dessus10' 2" x 17'Autre
- Chambre à coucherAu-dessus13' 11" x 15' 3.9"Autre
- Chambre à coucherSous-sol10' 11" x 10' 9.6"Autre
- Chambre à coucherSous-sol11' 9" x 11' 2"Autre
- Salle de loisirsSous-sol18' 6.9" x 13' 8"Autre
- Salle de jeuxSous-sol15' 8" x 12' 9.9"Autre
- SalonPrincipal19' 3" x 13' 9"Autre
- Salle à mangerPrincipal13' 3.9" x 17' 6"Autre
- CuisinePrincipal12' 6.9" x 17' 6"Autre
- Salle à mangerPrincipal9' x 14'Autre
- Salle familialePrincipal23' 6.9" x 18' 8"Autre
- Bureau à domicilePrincipal8' 9" x 10' 2"Autre
- Salle de jeuxPrincipal21' 5" x 13' 6.9"Autre
- AutrePrincipal15' 6" x 18' 9"Autre
- PatioPrincipal27' x 33'Autre
Agents de cette inscription
Demandez plus d’infos
Demandez plus d’infos
Emplacement
21528 124 Avenue, Maple Ridge, British Columbia, V2X 4H3 Canada
Autour de cette propriété
En savoir plus au sujet du quartier et des commodités autour de cette résidence.
Demander de l’information sur le quartier
En savoir plus au sujet du quartier et des commodités autour de cette résidence
Demander maintenantCalculatrice de versements hypothécaires
- $
- %$
- %
- Capital et intérêts 0
- Impôt foncier 0
- Frais de copropriété 0

