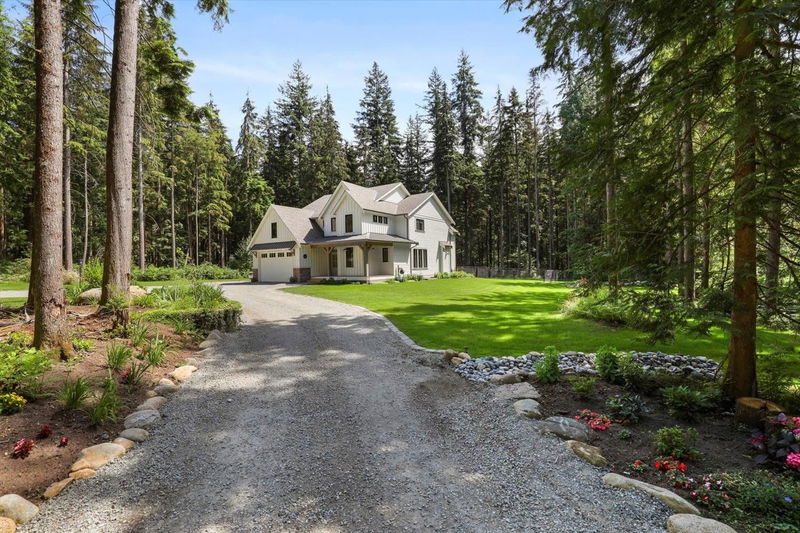Caractéristiques principales
- MLS® #: R2939213
- ID de propriété: SIRC2147476
- Type de propriété: Résidentiel, Maison unifamiliale détachée
- Aire habitable: 4 444 pi.ca.
- Grandeur du terrain: 5 ac
- Construit en: 2021
- Chambre(s) à coucher: 5
- Salle(s) de bain: 4+1
- Stationnement(s): 12
- Inscrit par:
- RE/MAX Nyda Realty Inc.
Description de la propriété
RARE OFFERING WITH WOW FACTOR! Where to begin..Located across the street from Whonnock Elementary & a 5 minute walk to Whonnock Lake!! Quality built by local builder (Hanava Homes) 3 year old custom built, executive 4,500 sq/ft 2 storey with basement (with legal suite) family home on 5 acres with a massive 44x32 (1,500 sq ft) shop with overheight doors and 100 amp service and total privacy!! Extremely well thought out build with high end finishing including DREAMY chefs kitchen with high end appliances, Huge Primary bedroom with 2 way fireplace to the Pinterest worthy ensuite and his/her walk-in, heat pump, 200 amp service, shop has over height doors and power. Surrounded by trees but gets LOTS of sunlight. This is it!!
Pièces
- TypeNiveauDimensionsPlancher
- Chambre à coucherAu-dessus11' 9.9" x 12' 8"Autre
- Chambre à coucherAu-dessus11' 9.9" x 14' 2"Autre
- Penderie (Walk-in)Au-dessus5' 3.9" x 5' 3.9"Autre
- Média / DivertissementEn dessous15' 2" x 19' 2"Autre
- Chambre à coucherEn dessous11' 8" x 11' 9.9"Autre
- Bureau à domicileEn dessous6' 3" x 8' 5"Autre
- CuisineEn dessous13' 9.6" x 13' 9"Autre
- Salle à mangerEn dessous8' 2" x 13' 9"Autre
- SalonEn dessous12' 6" x 27' 6"Autre
- Chambre à coucherEn dessous10' 9.9" x 11' 8"Autre
- Pièce principalePrincipal17' 8" x 18'Autre
- CuisinePrincipal12' 2" x 17'Autre
- Salle à mangerPrincipal11' 3.9" x 13'Autre
- Salle à mangerPrincipal9' 6" x 10'Autre
- FoyerPrincipal6' 6" x 15' 3.9"Autre
- Salle de lavagePrincipal5' 3" x 11'Autre
- Chambre à coucher principaleAu-dessus13' 8" x 17' 6"Autre
- Penderie (Walk-in)Au-dessus7' 6" x 9' 3.9"Autre
- Penderie (Walk-in)Au-dessus5' 3.9" x 5' 3.9"Autre
Agents de cette inscription
Demandez plus d’infos
Demandez plus d’infos
Emplacement
27608 112th Avenue, Maple Ridge, British Columbia, V2W 1M9 Canada
Autour de cette propriété
En savoir plus au sujet du quartier et des commodités autour de cette résidence.
Demander de l’information sur le quartier
En savoir plus au sujet du quartier et des commodités autour de cette résidence
Demander maintenantCalculatrice de versements hypothécaires
- $
- %$
- %
- Capital et intérêts 0
- Impôt foncier 0
- Frais de copropriété 0

