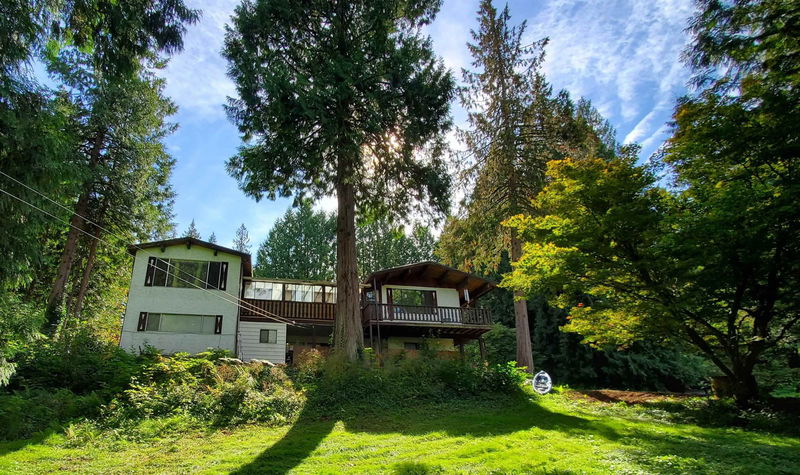Caractéristiques principales
- MLS® #: R2939108
- ID de propriété: SIRC2146028
- Type de propriété: Résidentiel, Maison unifamiliale détachée
- Aire habitable: 3 205 pi.ca.
- Grandeur du terrain: 5,47 ac
- Construit en: 1969
- Chambre(s) à coucher: 2+2
- Salle(s) de bain: 2
- Inscrit par:
- RE/MAX LIFESTYLES REALTY
Description de la propriété
5.47 acres with 2 road frontages, partly fenced area with front gate for pets and kids. Large parking area to accommodate RV's and vehicles. This split entry 2 story has walkout basement with patio and upper covered deck with private view. The cozy home features natural gas hot water heat with newer hot water tank + heat pump air conditioning too! The main floor vaulted ceilings are varnished wood and a river rock face wood fireplace. The finished basement with new vinyl plank floors and bright bedroom, gameroom & recroom. Updated kitchen appliances, front-load washer/dryer, bathroom w/soaker tub.
Pièces
- TypeNiveauDimensionsPlancher
- CuisinePrincipal10' 9" x 10'Autre
- SalonPrincipal19' 3" x 14' 6"Autre
- Salle à mangerPrincipal20' x 11'Autre
- Salle à mangerPrincipal10' x 9' 6"Autre
- Salle familialePrincipal13' 6" x 10' 3.9"Autre
- Chambre à coucher principalePrincipal15' 3" x 13' 3"Autre
- Chambre à coucherPrincipal10' 3" x 10'Autre
- Solarium/VerrièrePrincipal25' x 9'Autre
- AtelierSous-sol15' x 15'Autre
- Chambre à coucherSous-sol13' x 9' 6.9"Autre
- Salle de lavageSous-sol10' x 6'Autre
- Chambre à coucherSous-sol15' x 15'Autre
- Salle de loisirsSous-sol15' x 15'Autre
Agents de cette inscription
Demandez plus d’infos
Demandez plus d’infos
Emplacement
25855 112 Avenue, Maple Ridge, British Columbia, V2W 1H1 Canada
Autour de cette propriété
En savoir plus au sujet du quartier et des commodités autour de cette résidence.
Demander de l’information sur le quartier
En savoir plus au sujet du quartier et des commodités autour de cette résidence
Demander maintenantCalculatrice de versements hypothécaires
- $
- %$
- %
- Capital et intérêts 10 230 $ /mo
- Impôt foncier n/a
- Frais de copropriété n/a

