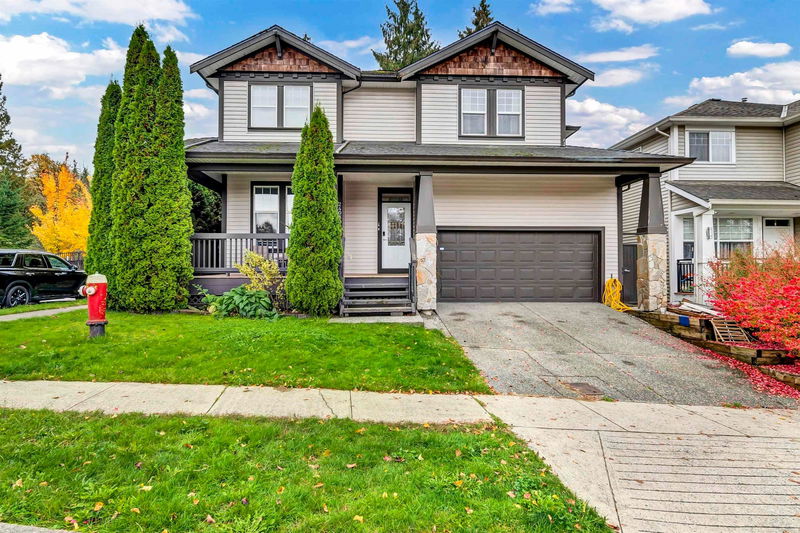Caractéristiques principales
- MLS® #: R2937237
- ID de propriété: SIRC2143141
- Type de propriété: Résidentiel, Maison unifamiliale détachée
- Aire habitable: 3 118 pi.ca.
- Grandeur du terrain: 0,09 ac
- Construit en: 2002
- Chambre(s) à coucher: 5
- Salle(s) de bain: 3+1
- Stationnement(s): 4
- Inscrit par:
- YPA Your Property Agent
Description de la propriété
Welcome to your sanctuary at Creek's Crossing, where luxury and convenience harmonize. This home features a fully-equipped gourmet kitchen that flows seamlessly into the dining area. Step outside to your private retreat—a fenced, south-facing backyard perfect for year-round entertaining. The main floor includes a personal office, while the living room’s high ceilings create an open, airy atmosphere ideal for family gatherings. Upstairs, discover three generously sized bedrooms, including a master with a spa-inspired ensuite, and a newly renovated laundry room. The property also includes a separate two-bedroom suite with its own entrance, dedicated laundry facilities, and a private patio—perfect for renters, guests, or in-laws. Embrace a life of comfort, luxury, and endless possibilities.
Pièces
- TypeNiveauDimensionsPlancher
- Penderie (Walk-in)Au-dessus6' 3.9" x 9' 6"Autre
- Chambre à coucherAu-dessus11' x 11' 6"Autre
- Chambre à coucherAu-dessus11' x 11' 6.9"Autre
- Salle de lavageAu-dessus7' 6" x 6' 3"Autre
- CuisineEn dessous6' x 7'Autre
- SalonEn dessous9' 6.9" x 14'Autre
- Salle à mangerEn dessous5' 6.9" x 7' 9"Autre
- Chambre à coucher principaleEn dessous10' 3" x 16' 9"Autre
- Chambre à coucherEn dessous9' 2" x 13'Autre
- FoyerPrincipal4' 6" x 5'Autre
- ServiceEn dessous5' 9.6" x 6' 6"Autre
- CuisinePrincipal9' 9.9" x 17' 9.6"Autre
- SalonPrincipal15' 11" x 17' 6.9"Autre
- Salle à mangerPrincipal10' 6.9" x 11' 9"Autre
- BoudoirPrincipal10' 3" x 11' 2"Autre
- PatioPrincipal13' 11" x 21' 9.6"Autre
- PatioPrincipal5' 9.9" x 20' 9"Autre
- Chambre à coucher principaleAu-dessus14' 6.9" x 15' 3.9"Autre
Agents de cette inscription
Demandez plus d’infos
Demandez plus d’infos
Emplacement
24030 100 Avenue, Maple Ridge, British Columbia, V2W 1Z9 Canada
Autour de cette propriété
En savoir plus au sujet du quartier et des commodités autour de cette résidence.
Demander de l’information sur le quartier
En savoir plus au sujet du quartier et des commodités autour de cette résidence
Demander maintenantCalculatrice de versements hypothécaires
- $
- %$
- %
- Capital et intérêts 0
- Impôt foncier 0
- Frais de copropriété 0

