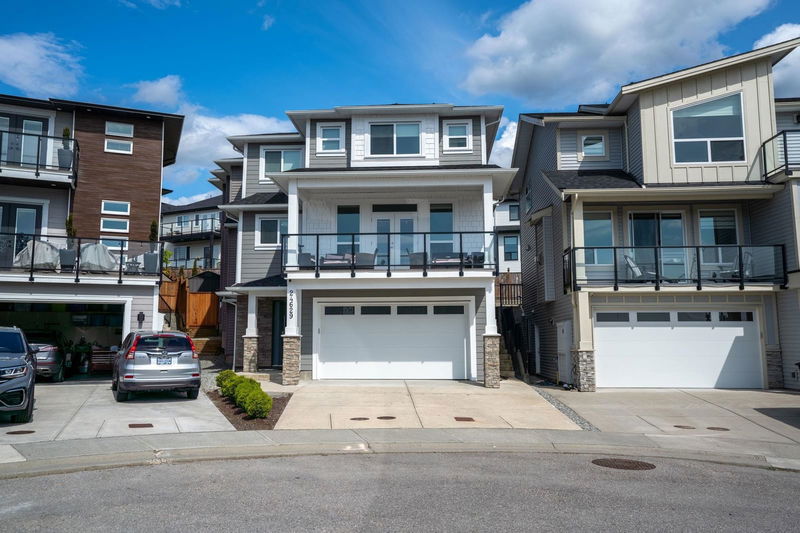Caractéristiques principales
- MLS® #: R2933664
- ID de propriété: SIRC2121539
- Type de propriété: Résidentiel, Maison unifamiliale détachée
- Aire habitable: 3 211 pi.ca.
- Grandeur du terrain: 0,10 ac
- Construit en: 2021
- Chambre(s) à coucher: 4+2
- Salle(s) de bain: 4+1
- Stationnement(s): 4
- Inscrit par:
- Stonehaus Realty Corp.
Description de la propriété
Nestled in a vibrant community, this stunning three-story residence offers over 3200 square feet of luxurious living space. Upstairs, discover 4 spacious bedrooms, including 2 master suites with walk-in closets and 3 washrooms in total upstairs. The main floor features a chef's kitchen seamlessly flowing into the inviting living room, and outside to the large covered balcony, perfect for relaxing! BONUS, a large rec room on the main floor, central air conditioning and an EV outlet in the garage. Downstairs, a two-bedroom legal suite awaits, providing a mortgage helper or in-law accommodation. Located in the coveted Albion Elementary school catchment, surrounded by picturesque walking trails, this home offers both convenience & tranquility. Experience the ultimate in comfort & style!
Pièces
- TypeNiveauDimensionsPlancher
- Penderie (Walk-in)Au-dessus5' 8" x 6' 6.9"Autre
- Penderie (Walk-in)Au-dessus5' x 5'Autre
- Penderie (Walk-in)Au-dessus5' x 5'Autre
- FoyerSous-sol8' 6.9" x 6' 8"Autre
- Chambre à coucherSous-sol10' 3" x 10' 2"Autre
- Chambre à coucherSous-sol8' 8" x 9' 3"Autre
- SalonSous-sol9' 5" x 12' 9.9"Autre
- CuisineSous-sol7' x 12' 9.9"Autre
- CuisinePrincipal11' 9" x 14' 8"Autre
- SalonPrincipal13' x 18' 9"Autre
- Salle à mangerPrincipal10' 3" x 18' 9"Autre
- Salle de loisirsPrincipal14' 9" x 14' 5"Autre
- Salle de lavagePrincipal7' 5" x 9' 11"Autre
- Chambre à coucher principaleAu-dessus14' 9" x 14' 5"Autre
- Chambre à coucherAu-dessus10' 11" x 13' 6.9"Autre
- Chambre à coucherAu-dessus10' x 10'Autre
- Chambre à coucherAu-dessus8' 6.9" x 10'Autre
Agents de cette inscription
Demandez plus d’infos
Demandez plus d’infos
Emplacement
24629 105a Avenue, Maple Ridge, British Columbia, V2W 0K3 Canada
Autour de cette propriété
En savoir plus au sujet du quartier et des commodités autour de cette résidence.
Demander de l’information sur le quartier
En savoir plus au sujet du quartier et des commodités autour de cette résidence
Demander maintenantCalculatrice de versements hypothécaires
- $
- %$
- %
- Capital et intérêts 0
- Impôt foncier 0
- Frais de copropriété 0

