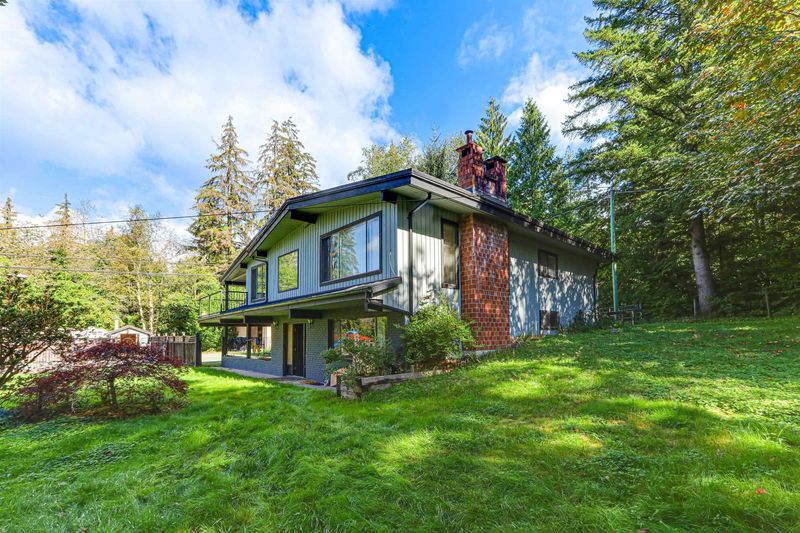Caractéristiques principales
- MLS® #: R2929906
- ID de propriété: SIRC2104384
- Type de propriété: Résidentiel, Maison unifamiliale détachée
- Aire habitable: 1 832 pi.ca.
- Grandeur du terrain: 2,92 ac
- Construit en: 1973
- Chambre(s) à coucher: 4
- Salle(s) de bain: 2+1
- Inscrit par:
- RE/MAX LIFESTYLES REALTY
Description de la propriété
This Maple Ridge foreclosure sits on 2.92 acres and offers exceptional potential. The 4-bedroom, 3-bathroom home features two unfinished spaces on the lower level, perfect for customization. The home has a large deck off the kitchen and an in-ground pool for outdoor enjoyment. Pool liner is newer. The property includes two shops with 3-phase power, 600 amps, and overhead cranes. The larger shop is 1,675 sq. ft. (36" x 42") plus an 18" x 43" covered area, large enough to fit a semi. The smaller shop is 816 sq. ft. (28" x 26"). On well water & Septic, has Natural Gas. Newer furnace & Hot Water Tank, Torch On Roof approx 5 years old. Please call your REALTOR.
Pièces
- TypeNiveauDimensionsPlancher
- SalonPrincipal20' 9" x 13'Autre
- Salle à mangerPrincipal13' 5" x 12' 11"Autre
- CuisinePrincipal19' 3.9" x 9' 11"Autre
- Chambre à coucher principalePrincipal12' 11" x 11' 8"Autre
- Chambre à coucherPrincipal12' 11" x 9' 11"Autre
- Chambre à coucherPrincipal10' 6.9" x 8' 11"Autre
- FoyerEn dessous11' 9.9" x 10' 6"Autre
- Chambre à coucherEn dessous16' 3.9" x 12' 9.9"Autre
- Salle de lavageEn dessous12' 9.9" x 9' 3.9"Autre
- AtelierEn dessous12' 9.9" x 8' 3"Autre
- AutreEn dessous12' 9.9" x 12' 9.9"Autre
- AutreEn dessous12' 9.9" x 12' 9.9"Autre
Agents de cette inscription
Demandez plus d’infos
Demandez plus d’infos
Emplacement
26766 Dewdney Trunk Road, Maple Ridge, British Columbia, V2W 1N9 Canada
Autour de cette propriété
En savoir plus au sujet du quartier et des commodités autour de cette résidence.
Demander de l’information sur le quartier
En savoir plus au sujet du quartier et des commodités autour de cette résidence
Demander maintenantCalculatrice de versements hypothécaires
- $
- %$
- %
- Capital et intérêts 7 470 $ /mo
- Impôt foncier n/a
- Frais de copropriété n/a

