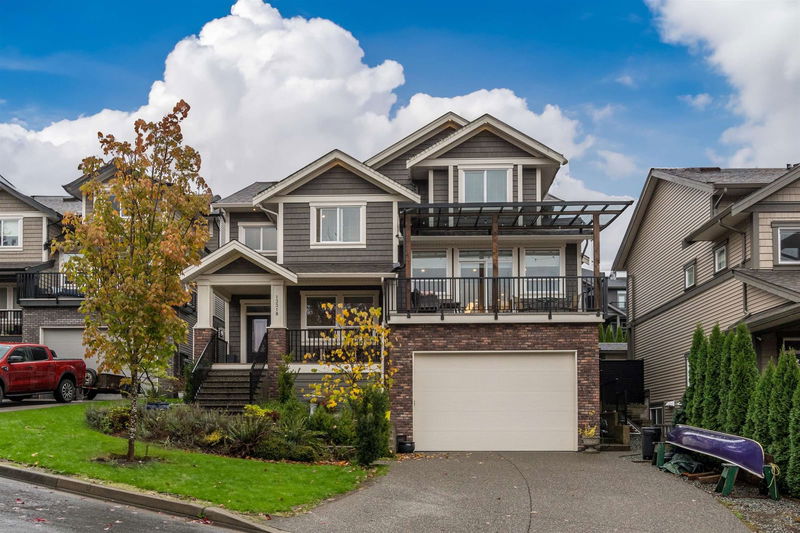Caractéristiques principales
- MLS® #: R2922855
- ID de propriété: SIRC2076116
- Type de propriété: Résidentiel, Maison unifamiliale détachée
- Aire habitable: 3 722 pi.ca.
- Grandeur du terrain: 0,14 ac
- Construit en: 2019
- Chambre(s) à coucher: 5+1
- Salle(s) de bain: 3+1
- Stationnement(s): 6
- Inscrit par:
- Dexter Realty
Description de la propriété
This 5-bed, 4.5-bath 3,722 sqft home on a 6,006 sqft lot is a masterpiece. With brick siding, custom wood ceilings, wainscoting, hardwood floors, LED lighting, a covered deck, skylights, upstairs laundry, and a master bedroom with vaulted ceilings, it's a showcase of craftsmanship. The basement features a legal 1-bed suite. The two-car garage has 13 ft ceilings and a workbench. Plus, it's equipped with air conditioning. This property effortlessly combines style and practicality. Open House Nov 2 2-4
Pièces
- TypeNiveauDimensionsPlancher
- BoudoirAu-dessus7' x 7' 2"Autre
- Chambre à coucherAu-dessus11' 2" x 11' 2"Autre
- RangementAu-dessus3' 8" x 7'Autre
- Chambre à coucherAu-dessus10' 9.9" x 10' 11"Autre
- Salle de lavageAu-dessus4' 11" x 7' 6"Autre
- Chambre à coucherAu-dessus11' 9.9" x 9' 8"Autre
- Chambre à coucher principaleAu-dessus15' 9.9" x 14' 9.6"Autre
- Penderie (Walk-in)Au-dessus4' 11" x 14' 6"Autre
- VestibuleSous-sol3' 9.9" x 6' 3.9"Autre
- Chambre à coucherSous-sol11' 6.9" x 14' 3.9"Autre
- PatioPrincipal15' 9" x 16' 3.9"Autre
- Salle à mangerSous-sol8' 8" x 12' 3.9"Autre
- SalonSous-sol8' 2" x 11' 9.6"Autre
- CuisineSous-sol8' 8" x 10' 9.6"Autre
- AtelierSous-sol11' 2" x 11' 11"Autre
- Salle polyvalentePrincipal6' 5" x 15' 8"Autre
- Salle à mangerPrincipal17' 2" x 17' 9.9"Autre
- CuisinePrincipal12' 8" x 17' 6.9"Autre
- Garde-mangerPrincipal3' 9.9" x 3' 9.9"Autre
- SalonPrincipal18' 9.9" x 19' 9.6"Autre
- Chambre à coucherPrincipal11' 5" x 11' 3"Autre
- FoyerPrincipal6' 11" x 7' 2"Autre
- AutreAu-dessus4' 6" x 11' 11"Autre
Agents de cette inscription
Demandez plus d’infos
Demandez plus d’infos
Emplacement
13318 235 Street, Maple Ridge, British Columbia, V4R 2S6 Canada
Autour de cette propriété
En savoir plus au sujet du quartier et des commodités autour de cette résidence.
Demander de l’information sur le quartier
En savoir plus au sujet du quartier et des commodités autour de cette résidence
Demander maintenantCalculatrice de versements hypothécaires
- $
- %$
- %
- Capital et intérêts 0
- Impôt foncier 0
- Frais de copropriété 0

