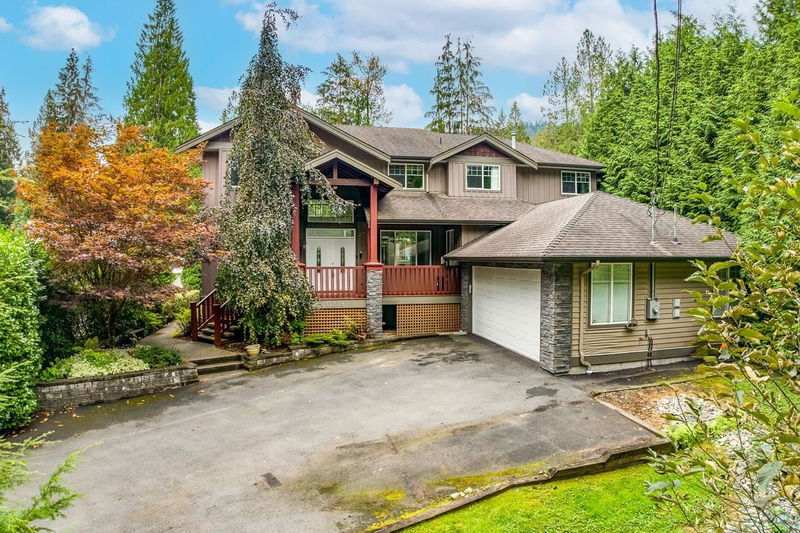Caractéristiques principales
- MLS® #: R2920214
- ID de propriété: SIRC2065463
- Type de propriété: Résidentiel, Maison unifamiliale détachée
- Aire habitable: 4 487 pi.ca.
- Grandeur du terrain: 0,30 ac
- Construit en: 2006
- Chambre(s) à coucher: 5+3
- Salle(s) de bain: 4+1
- Stationnement(s): 6
- Inscrit par:
- Royal LePage - Brookside Realty
Description de la propriété
LIMITED TIME REDUCTION the heart of Thornhill, add shop or carriage house with seperate legal road access! Renovated w/no expense spared, a blend of modern luxury & timeless charm. Stunning open-concept layout includes a chef's kitchen, grand dining room. Living area is bathed in natural light, thanks to soaring 18-foot ceilings. Professionally landscaped & fenced backyard is a private oasis. Enjoy family gatherings in the serene outdoor space, complete with a detached outdoor office and a luxurious hot tub & sauna. Property also features a 2-bed, 1-bath suite below. Entertaining or simply unwinding, this home offers the perfect balance of peace and proximity—just a short drive from the city's hustle & bustle, yet far enough to provide a true escape. OPEN HOUSE SUN 2-4
Pièces
- TypeNiveauDimensionsPlancher
- Penderie (Walk-in)Au-dessus7' 2" x 8' 9.9"Autre
- Chambre à coucherAu-dessus11' 3" x 13' 9"Autre
- Chambre à coucherAu-dessus11' 9.6" x 13' 6"Autre
- Chambre à coucherAu-dessus11' 6" x 10'Autre
- Chambre à coucherSous-sol10' 8" x 9' 9"Autre
- Chambre à coucherSous-sol15' 9.6" x 9' 9.9"Autre
- CuisineSous-sol12' 3" x 18' 9.6"Autre
- SalonSous-sol12' 8" x 23' 9"Autre
- Chambre à coucherSous-sol16' 6" x 13' 3.9"Autre
- Bureau à domicileSous-sol8' 8" x 7' 11"Autre
- SalonPrincipal15' 6.9" x 20' 6.9"Autre
- Pièce de loisirsSous-sol9' 5" x 8' 8"Autre
- NidPrincipal12' 9.9" x 9' 6"Autre
- CuisinePrincipal17' 5" x 14' 9.6"Autre
- FoyerPrincipal16' 9.9" x 9' 9.6"Autre
- Bureau à domicilePrincipal11' 6" x 10'Autre
- Salle à mangerPrincipal13' 2" x 12' 5"Autre
- Chambre à coucherPrincipal13' 9.9" x 12' 3"Autre
- Salle de lavagePrincipal7' 5" x 6' 3.9"Autre
- Chambre à coucher principaleAu-dessus16' 2" x 17' 2"Autre
Agents de cette inscription
Demandez plus d’infos
Demandez plus d’infos
Emplacement
11239 261 Street, Maple Ridge, British Columbia, V2W 1H2 Canada
Autour de cette propriété
En savoir plus au sujet du quartier et des commodités autour de cette résidence.
Demander de l’information sur le quartier
En savoir plus au sujet du quartier et des commodités autour de cette résidence
Demander maintenantCalculatrice de versements hypothécaires
- $
- %$
- %
- Capital et intérêts 0
- Impôt foncier 0
- Frais de copropriété 0

