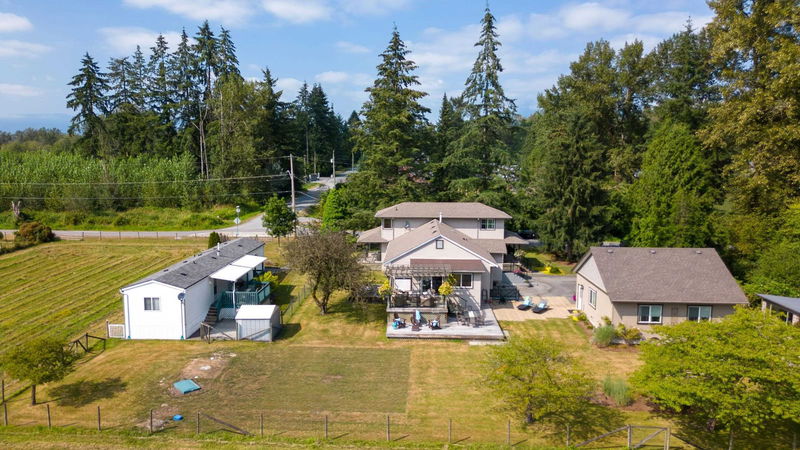Caractéristiques principales
- MLS® #: R2912950
- ID de propriété: SIRC2028070
- Type de propriété: Résidentiel, Maison unifamiliale détachée
- Aire habitable: 4 851 pi.ca.
- Grandeur du terrain: 10,33 ac
- Construit en: 1994
- Chambre(s) à coucher: 3
- Salle(s) de bain: 3
- Stationnement(s): 21
- Inscrit par:
- Royal LePage - Brookside Realty
Description de la propriété
Private 10 Acres with 350' frontage! Amazing 4600+sf home has an open kitchen, large dining room, 2 living rooms, 3+ bedrooms, 3 full bathrooms & a Sunny sunroom! The spacious primary bedroom is upstairs beside a 15'x14' open space for to use as you like! 2 walk-in closets, jetted tub, large windows & separate shower. A lot of storage space too! The 2000sf Basement has 2 entrances and extra family would LOVE to live in this space! Full bathroom! Loads of flat useable property with water and power to outbuildings! Immaculate Detached Double car heated Shop! Barn! RV parking! Garden! PLUS a 980sqft 2 bdrm modular home that is absolutely move in ready! NO THRU ROAD! LOADS OF POWER AND EXCELLENT DRAINAG E.. NEW FURNACE TOO!
Pièces
- TypeNiveauDimensionsPlancher
- Salle polyvalenteAu-dessus13' 6.9" x 15' 2"Autre
- Chambre à coucher principaleAu-dessus13' 9.9" x 15' 2"Autre
- Penderie (Walk-in)Au-dessus5' 9.9" x 6' 9"Autre
- Penderie (Walk-in)Au-dessus4' 6" x 5' 9.9"Autre
- Salle de loisirsSous-sol37' 9.9" x 19' 3.9"Autre
- Salle polyvalenteSous-sol12' 2" x 15' 11"Autre
- RangementSous-sol15' 6" x 17' 2"Autre
- RangementSous-sol9' 3.9" x 7' 5"Autre
- AtelierSous-sol12' 3.9" x 15' 6.9"Autre
- AtelierSous-sol13' x 11' 6"Autre
- FoyerPrincipal6' 6" x 14' 9.6"Autre
- SalonPrincipal16' x 15' 2"Autre
- Salle familialePrincipal14' 9.9" x 16' 9.9"Autre
- Salle à mangerPrincipal15' 6.9" x 15' 2"Autre
- CuisinePrincipal12' 11" x 13' 3.9"Autre
- Salle de lavagePrincipal6' 9" x 7' 9.9"Autre
- Chambre à coucherPrincipal11' 5" x 22' 9.9"Autre
- Chambre à coucherPrincipal11' 9.9" x 17' 3.9"Autre
- Solarium/VerrièrePrincipal17' 3" x 8' 9.6"Autre
Agents de cette inscription
Demandez plus d’infos
Demandez plus d’infos
Emplacement
24284 116 Avenue, Maple Ridge, British Columbia, V4R 1L7 Canada
Autour de cette propriété
En savoir plus au sujet du quartier et des commodités autour de cette résidence.
Demander de l’information sur le quartier
En savoir plus au sujet du quartier et des commodités autour de cette résidence
Demander maintenantCalculatrice de versements hypothécaires
- $
- %$
- %
- Capital et intérêts 0
- Impôt foncier 0
- Frais de copropriété 0

