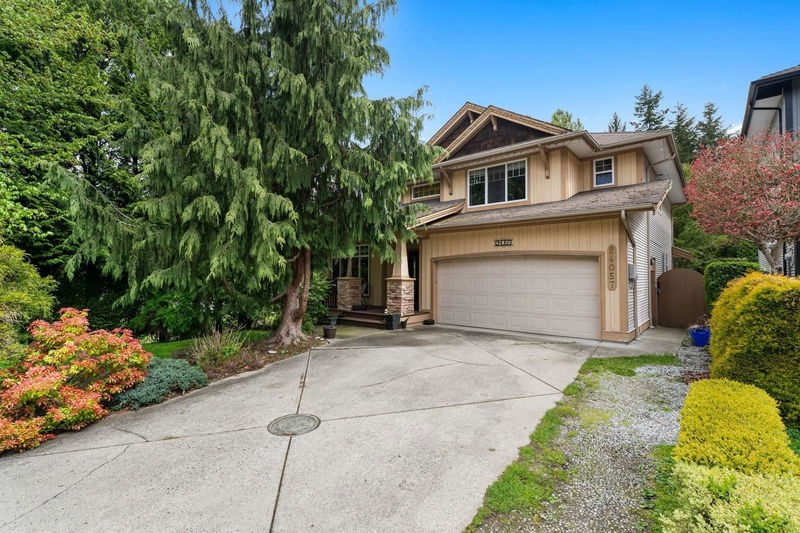Caractéristiques principales
- MLS® #: R2909138
- ID de propriété: SIRC2001449
- Type de propriété: Résidentiel, Maison unifamiliale détachée
- Aire habitable: 4 328 pi.ca.
- Grandeur du terrain: 0,18 ac
- Construit en: 2001
- Chambre(s) à coucher: 5+1
- Salle(s) de bain: 3+1
- Stationnement(s): 6
- Inscrit par:
- eXp Realty of Canada, Inc.
Description de la propriété
Welcome to 24057 McClure Drive by reputable Summit Ridge Homes in Albion! This spacious 6 Bedroom + 4 Bathroom home offers ample space for large families with over 4,300 + Sq Ft. Step into the home to discover fresh updates, high ceilings, and abundant natural lighting, especially in the open concept living room. Kitchen overlooks the backyard and deck. 5 Bedrooms all on the upper level which is great for kids. The basement with separate entry has two bedrooms offering additional income and a massive kitchen. Enjoy a 7600+ Sq ft corner lot with a huge backyard and a ton of greenspace, perfect for gatherings, and pets. With only one neighbor, privacy is ensured here. Nestled in a quiet suburban neighborhood, walking distance to Samuel Robertson Technical Secondary, parks and also transit!
Pièces
- TypeNiveauDimensionsPlancher
- Penderie (Walk-in)Au-dessus5' 9" x 12' 3"Autre
- Chambre à coucherAu-dessus14' 2" x 14' 6.9"Autre
- Chambre à coucherAu-dessus10' 3" x 11' 2"Autre
- Chambre à coucherAu-dessus9' 9.9" x 11' 6.9"Autre
- Chambre à coucherAu-dessus12' 3.9" x 13' 3"Autre
- Penderie (Walk-in)Au-dessus4' 9" x 5' 2"Autre
- CuisineSous-sol11' 3" x 13' 5"Autre
- Salle à mangerSous-sol7' 9.9" x 11' 3"Autre
- SalonSous-sol15' 2" x 15' 3.9"Autre
- Salle polyvalenteSous-sol10' 11" x 14' 6"Autre
- FoyerPrincipal7' 5" x 8' 3"Autre
- BoudoirSous-sol7' 9" x 12' 6"Autre
- Chambre à coucherSous-sol9' 3.9" x 11' 3.9"Autre
- Salle polyvalenteSous-sol9' 6" x 15' 6.9"Autre
- SalonPrincipal11' 5" x 11' 11"Autre
- Salle à mangerPrincipal12' x 14'Autre
- Salle familialePrincipal15' 3" x 19' 2"Autre
- CuisinePrincipal8' 6.9" x 15'Autre
- Salle à mangerPrincipal9' x 12' 9.9"Autre
- Bureau à domicilePrincipal10' 3" x 11' 9.6"Autre
- Salle de lavagePrincipal8' 6" x 12' 9.9"Autre
- Chambre à coucher principaleAu-dessus10' 9.6" x 14' 6.9"Autre
Agents de cette inscription
Demandez plus d’infos
Demandez plus d’infos
Emplacement
24057 Mcclure Drive, Maple Ridge, British Columbia, V2W 1Z3 Canada
Autour de cette propriété
En savoir plus au sujet du quartier et des commodités autour de cette résidence.
Demander de l’information sur le quartier
En savoir plus au sujet du quartier et des commodités autour de cette résidence
Demander maintenantCalculatrice de versements hypothécaires
- $
- %$
- %
- Capital et intérêts 0
- Impôt foncier 0
- Frais de copropriété 0

