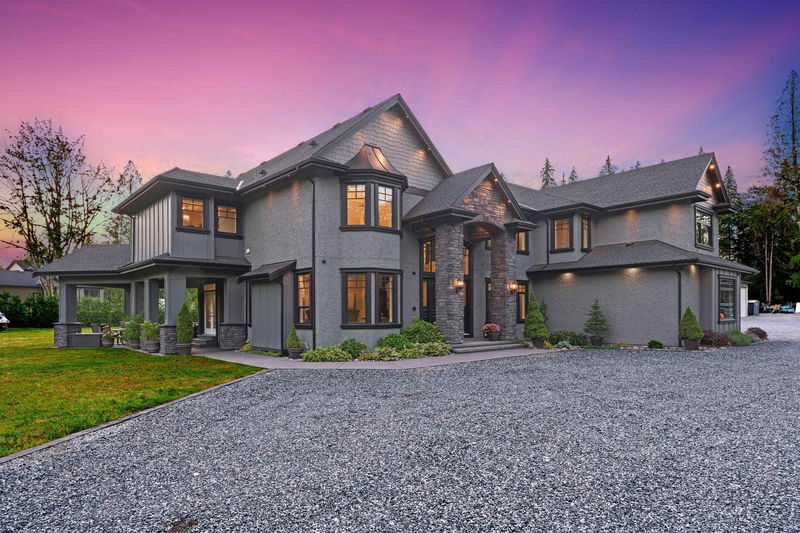Caractéristiques principales
- MLS® #: R2901589
- ID de propriété: SIRC1972585
- Type de propriété: Résidentiel, Maison unifamiliale détachée
- Aire habitable: 5 956 pi.ca.
- Grandeur du terrain: 6 ac
- Construit en: 2019
- Chambre(s) à coucher: 5
- Salle(s) de bain: 5+1
- Stationnement(s): 80
- Inscrit par:
- Royal LePage - Brookside Realty
Description de la propriété
6 Flat acres (No water courses) New (2019) 5 BDRM, 6 BTHRM 5956 sq ft ULTRA Luxury Home and an 80'x100' sq ft building with 5 bay doors and 16' ceilings! CITY WATER and full irrigation. 2 gated driveways - one to each home. The property is fenced along front and sides. Each bedroom has it's own bathroom with a full shower. The master includes his and her W/I closets! This is a dream home for the family! Room for the kids to play around safely! No traffic! Loads of indoor parking for the family toys!!
Pièces
- TypeNiveauDimensionsPlancher
- Garde-mangerPrincipal4' 9.9" x 5' 11"Autre
- Chambre à coucher principaleAu-dessus17' 2" x 20' 3.9"Autre
- Penderie (Walk-in)Au-dessus9' 5" x 16' 6.9"Autre
- Chambre à coucherAu-dessus18' 9.6" x 11' 11"Autre
- Penderie (Walk-in)Au-dessus8' 8" x 5' 8"Autre
- Chambre à coucherAu-dessus11' 11" x 19' 3"Autre
- Penderie (Walk-in)Au-dessus5' 9.9" x 9' 8"Autre
- Chambre à coucherAu-dessus12' 9.9" x 16'Autre
- Penderie (Walk-in)Au-dessus6' 11" x 6' 5"Autre
- Chambre à coucherAu-dessus16' 9.9" x 12' 3"Autre
- CuisinePrincipal25' 6.9" x 28' 6"Autre
- Penderie (Walk-in)Au-dessus16' 6.9" x 9' 5"Autre
- Salle polyvalenteAu-dessus18' 3" x 15' 11"Autre
- Penderie (Walk-in)Au-dessus5' 11" x 11'Autre
- Salle de lavageAu-dessus12' 11" x 7' 8"Autre
- SalonPrincipal20' 9" x 19' 11"Autre
- Salle à mangerPrincipal21' 2" x 17'Autre
- NidPrincipal18' 3" x 12' 5"Autre
- BoudoirPrincipal11' 9.9" x 12' 11"Autre
- FoyerPrincipal7' 6" x 10' 9.6"Autre
- Salle de jeuxPrincipal20' x 16' 3"Autre
- ServicePrincipal4' 11" x 11' 11"Autre
- Salle de lavagePrincipal7' 6" x 18' 2"Autre
Agents de cette inscription
Demandez plus d’infos
Demandez plus d’infos
Emplacement
25975 116 Avenue, Maple Ridge, British Columbia, V4R 1Z6 Canada
Autour de cette propriété
En savoir plus au sujet du quartier et des commodités autour de cette résidence.
Demander de l’information sur le quartier
En savoir plus au sujet du quartier et des commodités autour de cette résidence
Demander maintenantCalculatrice de versements hypothécaires
- $
- %$
- %
- Capital et intérêts 0
- Impôt foncier 0
- Frais de copropriété 0

