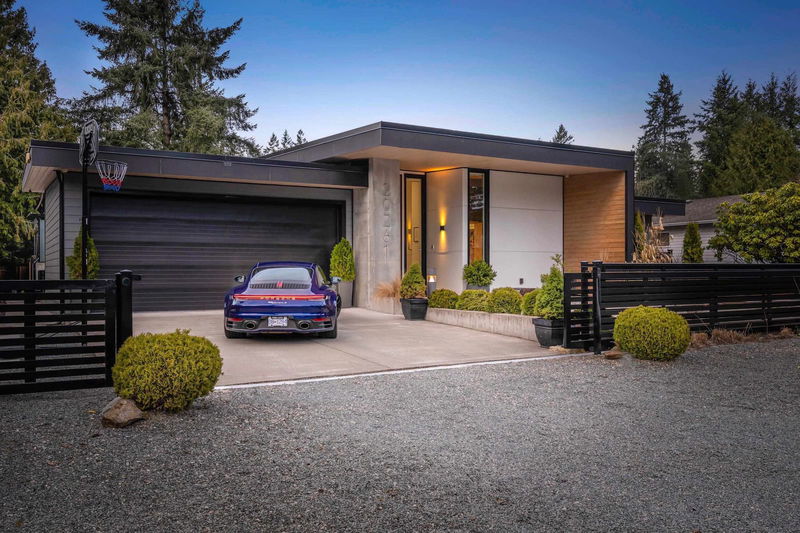Caractéristiques principales
- MLS® #: R3008934
- ID de propriété: SIRC2448926
- Type de propriété: Résidentiel, Maison unifamiliale détachée
- Aire habitable: 4 706 pi.ca.
- Grandeur du terrain: 9 240 pi.ca.
- Construit en: 2016
- Chambre(s) à coucher: 3+5
- Salle(s) de bain: 4+1
- Stationnement(s): 4
- Inscrit par:
- RE/MAX 2000 Realty
Description de la propriété
CUSTOM-BUILT Scandinavian designed family home w/CONCRETE WALLS, 12ft entry door, HIGH CEILINGS, lrg windows & warm white tones. The modern architecture of this home gives an inviting CALIFORNIA-STYLE ambiance. Sleek kitchen w/ S/S appliances & BI-FOLD LIFT CABINETRY. Quality details from LUTRON Smart Home Tech, entertainment system, motorized blinds & ICF FOUNDATION. Interior is finished w/ floor-to-ceiling metal stair rods, HW floors, his/hers closets in primary & NATURAL CONCRETE RAINFOREST SHOWER. Lower floor features spacious legal suite, more bedrooms, PLUS entertainment room! Enjoy the heated Lumon Glass Rm year round w/SECONDARY KITCHEN or cozy up around the outdoor firepit & HOT TUB! This one-of-a-kind gated property is situated in private & tranquil setting of Brookswood!
Pièces
- TypeNiveauDimensionsPlancher
- FoyerPrincipal12' 11" x 9' 2"Autre
- VestibulePrincipal15' 2" x 6' 11"Autre
- SalonPrincipal19' 3.9" x 15'Autre
- CuisinePrincipal15' 2" x 12' 9.9"Autre
- Salle à mangerPrincipal15' 2" x 8' 8"Autre
- Chambre à coucher principalePrincipal19' 3.9" x 12' 3"Autre
- Penderie (Walk-in)Principal10' 9.6" x 4' 9"Autre
- Penderie (Walk-in)Principal8' 3.9" x 4' 9"Autre
- BoudoirPrincipal11' 11" x 8'Autre
- Chambre à coucherPrincipal13' 9" x 10' 11"Autre
- Chambre à coucherPrincipal10' 11" x 10' 9.6"Autre
- Salle de lavagePrincipal7' 8" x 6' 8"Autre
- Solarium/VerrièrePrincipal17' x 16'Autre
- Salle de loisirsSous-sol28' x 24'Autre
- SaunaSous-sol8' x 7'Autre
- Chambre à coucherSous-sol13' 5" x 10' 11"Autre
- Chambre à coucherSous-sol11' 3.9" x 9' 2"Autre
- Chambre à coucherSous-sol10' x 10'Autre
- RangementSous-sol10' 6.9" x 4' 8"Autre
- CuisineSous-sol14' 6" x 11' 5"Autre
- SalonSous-sol14' 6" x 11' 3.9"Autre
- Chambre à coucherSous-sol11' 3.9" x 9' 2"Autre
- Chambre à coucherSous-sol11' 3.9" x 9' 9.6"Autre
- Salle de lavageSous-sol6' 6.9" x 5' 2"Autre
- Salle polyvalenteSous-sol10' 11" x 8'Autre
Agents de cette inscription
Demandez plus d’infos
Demandez plus d’infos
Emplacement
20261 41 Avenue, Langley, British Columbia, V3A 2Z3 Canada
Autour de cette propriété
En savoir plus au sujet du quartier et des commodités autour de cette résidence.
Demander de l’information sur le quartier
En savoir plus au sujet du quartier et des commodités autour de cette résidence
Demander maintenantCalculatrice de versements hypothécaires
- $
- %$
- %
- Capital et intérêts 0
- Impôt foncier 0
- Frais de copropriété 0

