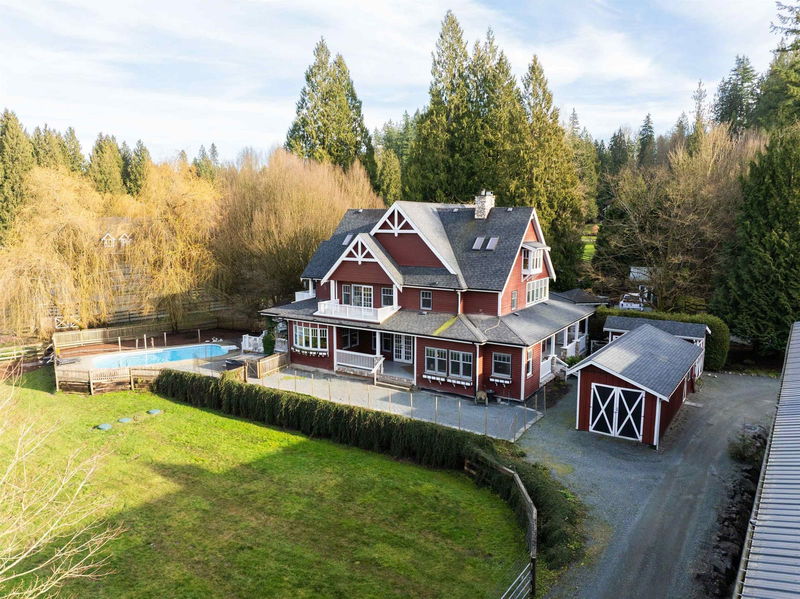Caractéristiques principales
- MLS® #: R2986044
- ID de propriété: SIRC2351446
- Type de propriété: Résidentiel, Maison unifamiliale détachée
- Aire habitable: 6 595 pi.ca.
- Grandeur du terrain: 8,23 ac
- Construit en: 1994
- Chambre(s) à coucher: 6
- Salle(s) de bain: 4+2
- Stationnement(s): 15
- Inscrit par:
- Macdonald Realty
Description de la propriété
Cobblestone Farm - a premier equestrian property in Glen Valley, just 10 min from Thunderbird Show Park. Spanning 8.3 acres, it features a pristine hunter/jumper facility w/ a renovated country house, a Gambrel-style barn for 15 horses & extensive turnout. A charming brook crossed by multiple bridges that enhances the serene landscape. The fully renovated home offers a unique layout w/ covered verandahs, grand foyer, spacious living areas & a luxurious master suite. High-end appliances, outdoor pool, & a hidden loft to add to its charm. The barn includes oversized stalls, heated facilities, & a legal loft apartment. Add'l amenities include a 5-horse exerciser, covered indoor arena, oversized outdoor ring, & shelters/paddocks. Thoughtfully designed for horse welfare, an extremely rare find.
Pièces
- TypeNiveauDimensionsPlancher
- Chambre à coucherPrincipal16' x 17' 8"Autre
- Chambre à coucherPrincipal15' 3" x 20' 8"Autre
- SalonPrincipal15' x 18' 8"Autre
- Solarium/VerrièrePrincipal20' 5" x 9' 5"Autre
- FoyerPrincipal10' 9.9" x 18' 2"Autre
- Salle à mangerPrincipal13' 3" x 12' 3"Autre
- CuisinePrincipal21' 3.9" x 16' 11"Autre
- Garde-mangerPrincipal7' 3" x 5' 3.9"Autre
- RangementPrincipal7' 8" x 7' 9"Autre
- VestibulePrincipal5' 9" x 8' 9.6"Autre
- Bureau à domicilePrincipal15' 5" x 11' 3.9"Autre
- Chambre à coucher principaleAu-dessus19' 6" x 15' 9"Autre
- Chambre à coucherAu-dessus15' 11" x 15' 3"Autre
- Solarium/VerrièreAu-dessus7' 6" x 14'Autre
- Salle de lavageAu-dessus8' 6" x 13' 9.9"Autre
- Penderie (Walk-in)Au-dessus16' x 13' 2"Autre
- Salle de sportAu-dessus19' 6" x 20' 6"Autre
- BoudoirAu-dessus16' 8" x 20' 6"Autre
- Salle polyvalenteAu-dessus16' 6" x 14' 6"Autre
- Chambre à coucherAu-dessus11' 3.9" x 15' 9"Autre
- Chambre à coucherAu-dessus11' 3" x 12' 3"Autre
- SalonAu-dessus23' 6.9" x 15' 9.9"Autre
- CuisineAu-dessus11' 6" x 10' 3"Autre
- Salle à mangerAu-dessus12' 2" x 12' 2"Autre
- Penderie (Walk-in)Au-dessus7' 8" x 9'Autre
- Salle de lavageAu-dessus4' 3.9" x 7' 5"Autre
Agents de cette inscription
Demandez plus d’infos
Demandez plus d’infos
Emplacement
25769 82 Avenue, Langley, British Columbia, V1M 2M8 Canada
Autour de cette propriété
En savoir plus au sujet du quartier et des commodités autour de cette résidence.
Demander de l’information sur le quartier
En savoir plus au sujet du quartier et des commodités autour de cette résidence
Demander maintenantCalculatrice de versements hypothécaires
- $
- %$
- %
- Capital et intérêts 31 735 $ /mo
- Impôt foncier n/a
- Frais de copropriété n/a

