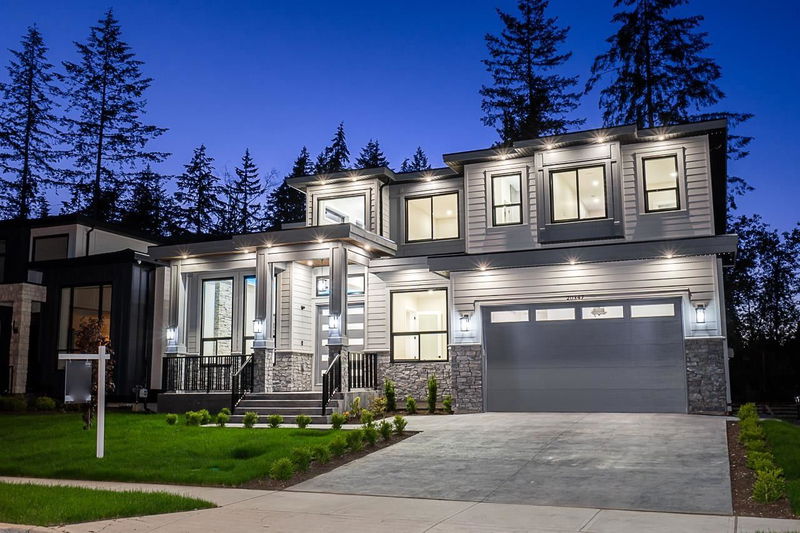Caractéristiques principales
- MLS® #: R2964657
- ID de propriété: SIRC2347249
- Type de propriété: Résidentiel, Maison unifamiliale détachée
- Aire habitable: 5 394 pi.ca.
- Grandeur du terrain: 7 435 pi.ca.
- Construit en: 2024
- Chambre(s) à coucher: 9
- Salle(s) de bain: 7+2
- Stationnement(s): 6
- Inscrit par:
- Saba Realty Ltd.
Description de la propriété
Brand new modernly designed 3-level home situated in the Brookswood neighborhood. This house offers over 5,300 sqft of living space on a huge 7,435 sq. ft. lot. This home serves a warm home-like concept with loads of natural lighting. The main floor features a high ceiling foyer, a 2-car garage, a den, a family room, a bedroom, a wok kitchen & main kitchen, and a spacious living room with a dining room. Upstairs offers a master bedroom with a spa-like ensuite and 3 bedrooms all including 3 piece ensuites. This home is perfect for entertainment with the bar, media room, and playroom. This home comes with 2 suites each with 2 bedrooms. The Brookswood community provides a living style perfect for families surrounded by Parks and Trails. OPEN HOUSE EVERY SATURDAY & SUNDAY 2-4PM!
Pièces
- TypeNiveauDimensionsPlancher
- BoudoirPrincipal9' 9.9" x 12'Autre
- VestibulePrincipal5' 3.9" x 6' 6"Autre
- FoyerPrincipal12' 6" x 6' 11"Autre
- SalonPrincipal11' x 11'Autre
- Salle à mangerPrincipal11' x 10' 6"Autre
- Cuisine wokPrincipal10' 6" x 12' 6"Autre
- CuisinePrincipal15' x 17' 9"Autre
- Chambre à coucherAu-dessus14' x 11' 8"Autre
- Pièce principalePrincipal23' 5" x 19' 3.9"Autre
- LoftAu-dessus19' 11" x 9' 9.9"Autre
- Chambre à coucher principaleAu-dessus16' 2" x 17' 3.9"Autre
- Penderie (Walk-in)Au-dessus10' 6.9" x 8'Autre
- Chambre à coucherAu-dessus12' x 14'Autre
- Penderie (Walk-in)Au-dessus5' x 15'Autre
- Chambre à coucherAu-dessus11' 8" x 14'Autre
- Penderie (Walk-in)Au-dessus5' x 7' 6"Autre
- Chambre à coucherAu-dessus13' x 13' 2"Autre
- Salle de lavageAu-dessus15' x 6'Autre
- Média / DivertissementEn dessous17' 5" x 21'Autre
- Salle de loisirsEn dessous11' 3.9" x 17' 3.9"Autre
- Chambre à coucherEn dessous11' 5" x 9' 6"Autre
- Chambre à coucherEn dessous11' 5" x 9' 6"Autre
- SalonEn dessous11' 6" x 17' 3.9"Autre
- CuisineEn dessous8' 9.6" x 5'Autre
- Chambre à coucherEn dessous10' 3.9" x 9' 3.9"Autre
- Chambre à coucherEn dessous11' 9.6" x 11' 3.9"Autre
Agents de cette inscription
Demandez plus d’infos
Demandez plus d’infos
Emplacement
20347 27 Avenue, Langley, British Columbia, V2Z 0B6 Canada
Autour de cette propriété
En savoir plus au sujet du quartier et des commodités autour de cette résidence.
Demander de l’information sur le quartier
En savoir plus au sujet du quartier et des commodités autour de cette résidence
Demander maintenantCalculatrice de versements hypothécaires
- $
- %$
- %
- Capital et intérêts 0
- Impôt foncier 0
- Frais de copropriété 0

