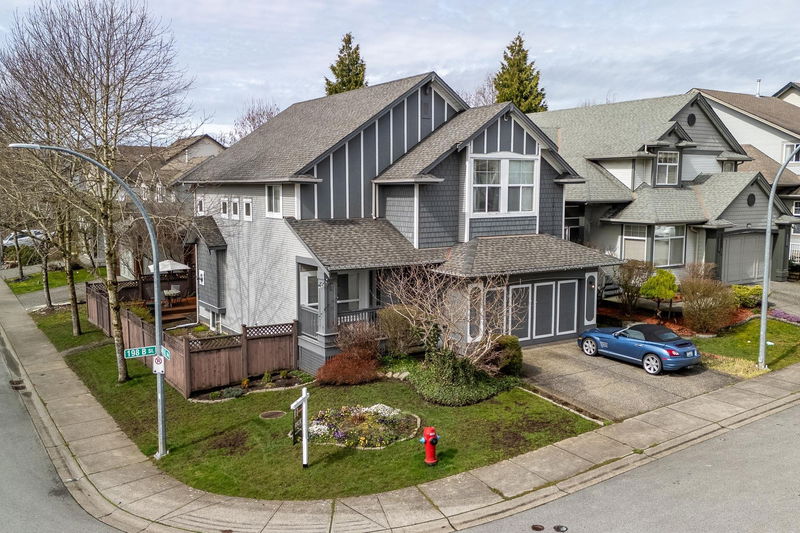Caractéristiques principales
- MLS® #: R2982133
- ID de propriété: SIRC2340365
- Type de propriété: Résidentiel, Maison unifamiliale détachée
- Aire habitable: 3 479 pi.ca.
- Grandeur du terrain: 4 026 pi.ca.
- Construit en: 2005
- Chambre(s) à coucher: 6
- Salle(s) de bain: 3+1
- Stationnement(s): 4
- Inscrit par:
- Royal LePage - Wolstencroft
Description de la propriété
6 BED + DEN | 2 BED LEGAL SUITE Breathtaking great room has a soaring 18 ft ceiling, punctuated by seven vertical skylights that flood the space with natural light. Kitchen boasts a custom island w/ Corian countertops complimented by sleek wood laminate flooring. Adjacent dining room is a perfect space for family gatherings & entertaining. Private den overlooking the front yard, 2 pc powder room & laundry room off garage. Upstairs the master suite is a sanctuary of peace, with charming built-in window seat, vaulted ceiling, 5 piece ensuite & spacious WI closet - 3 add’l bedrooms & 4 pce bath. Lower level features bright suite w/ ample natural light, thoughtful layout & separate laundry. Prime location steps to Routley Park & minutes from Costco, Home Depot & Willowbrook Mall.
Pièces
- TypeNiveauDimensionsPlancher
- Pièce principalePrincipal16' 5" x 14' 3.9"Autre
- Salle à mangerPrincipal16' x 10'Autre
- CuisinePrincipal14' 2" x 13'Autre
- BoudoirPrincipal11' 9" x 10' 2"Autre
- FoyerPrincipal15' x 7'Autre
- Salle de lavagePrincipal10' 5" x 6' 5"Autre
- Chambre à coucher principaleAu-dessus16' x 14'Autre
- Penderie (Walk-in)Au-dessus8' 5" x 7'Autre
- Chambre à coucherAu-dessus11' x 10' 6"Autre
- Chambre à coucherAu-dessus11' x 10'Autre
- Chambre à coucherAu-dessus11' 9.9" x 10' 9.6"Autre
- SalonEn dessous15' x 14' 3"Autre
- CuisineEn dessous10' 3" x 9'Autre
- Salle à mangerEn dessous11' x 5'Autre
- Chambre à coucherEn dessous11' x 10' 6"Autre
- Chambre à coucherEn dessous11' x 10'Autre
- Salle de lavageEn dessous5' 9.9" x 6' 2"Autre
Agents de cette inscription
Demandez plus d’infos
Demandez plus d’infos
Emplacement
6931 198b Street, Langley, British Columbia, V2Y 3B4 Canada
Autour de cette propriété
En savoir plus au sujet du quartier et des commodités autour de cette résidence.
- 26.01% 35 to 49 years
- 23.73% 20 to 34 years
- 15.85% 50 to 64 years
- 7.58% 15 to 19 years
- 7.35% 10 to 14 years
- 6.89% 0 to 4 years
- 6.05% 5 to 9 years
- 5.44% 65 to 79 years
- 1.1% 80 and over
- Households in the area are:
- 71.88% Single family
- 22.37% Single person
- 3.91% Multi person
- 1.84% Multi family
- $127,034 Average household income
- $54,428 Average individual income
- People in the area speak:
- 68.73% English
- 8.07% Korean
- 6.38% Mandarin
- 4.57% English and non-official language(s)
- 3.03% Spanish
- 2.99% Tagalog (Pilipino, Filipino)
- 2.83% Punjabi (Panjabi)
- 1.38% Yue (Cantonese)
- 1.06% Russian
- 0.97% French
- Housing in the area comprises of:
- 37.99% Single detached
- 36.52% Row houses
- 14.61% Duplex
- 9.37% Semi detached
- 1.03% Apartment 1-4 floors
- 0.48% Apartment 5 or more floors
- Others commute by:
- 2.83% Public transit
- 2.37% Other
- 1.85% Foot
- 0.56% Bicycle
- 30.12% High school
- 23.12% Bachelor degree
- 18.65% College certificate
- 11.13% Did not graduate high school
- 7.59% Trade certificate
- 7.38% Post graduate degree
- 2.01% University certificate
- The average air quality index for the area is 1
- The area receives 622.01 mm of precipitation annually.
- The area experiences 7.39 extremely hot days (29.12°C) per year.
Demander de l’information sur le quartier
En savoir plus au sujet du quartier et des commodités autour de cette résidence
Demander maintenantCalculatrice de versements hypothécaires
- $
- %$
- %
- Capital et intérêts 7 935 $ /mo
- Impôt foncier n/a
- Frais de copropriété n/a

