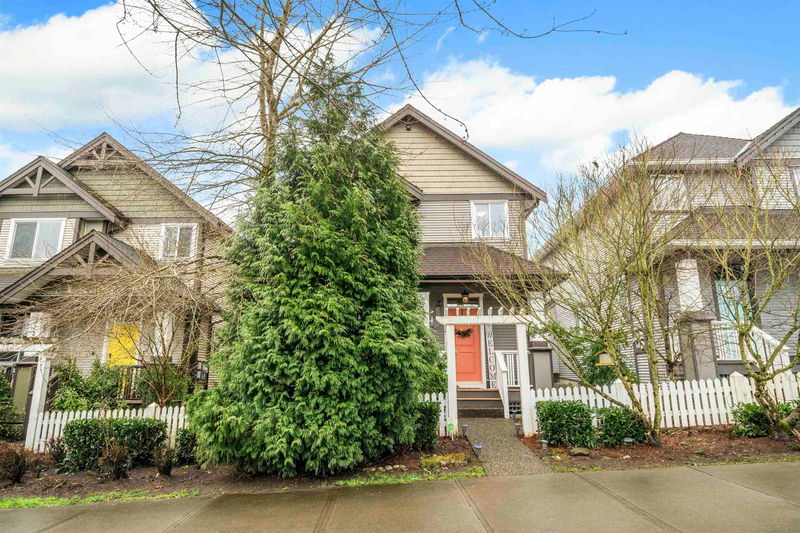Caractéristiques principales
- MLS® #: R2980697
- ID de propriété: SIRC2332364
- Type de propriété: Résidentiel, Maison unifamiliale détachée
- Aire habitable: 2 568 pi.ca.
- Grandeur du terrain: 3 056 pi.ca.
- Construit en: 2012
- Chambre(s) à coucher: 5
- Salle(s) de bain: 3+1
- Stationnement(s): 3
- Inscrit par:
- Engel & Volkers Vancouver
Description de la propriété
Meticulously maintained 5 BDRM/4 BATH turn-key home in Willoughby Heights. The main level boasts 9-ft ceilings, bright white walls, updated lighting, kitchen, and wall trim, creating a modern and elegant feel. Open-concept living features two formal dining/living spaces, a powder room, and an open staircase. Upstairs offers 3 BDRMS, side-by-side laundry, and a luxurious primary retreat w/ vaulted ceilings, wall trim, a 5-pc ensuite, and a generous WIC. The lower level includes a legal 2BDRM suite w/ sep. entry. South-facing yard w/ artificial turf, a putting green for year-round entertainment. Detached dbl garage+ tenant parking pad w/ lane access. A rare blend of luxury, style, and function in an unbeatable location.Close to all levels of school, shopping & transit. MUST SEE!
Pièces
- TypeNiveauDimensionsPlancher
- FoyerPrincipal6' 3" x 4' 3.9"Autre
- SalonPrincipal12' 3" x 18' 8"Autre
- Salle à mangerPrincipal11' 3.9" x 11' 3"Autre
- CuisinePrincipal11' 3.9" x 8' 9.9"Autre
- Salle familialePrincipal9' 6" x 14' 9.6"Autre
- Chambre à coucher principaleAu-dessus12' x 17' 8"Autre
- Penderie (Walk-in)Au-dessus8' 6" x 6' 2"Autre
- Chambre à coucherAu-dessus11' 3" x 8' 11"Autre
- Chambre à coucherAu-dessus11' 3" x 9' 9"Autre
- AutreAu-dessus5' 3.9" x 15' 11"Autre
- Salle de lavageAu-dessus6' 6" x 9' 9"Autre
- Chambre à coucherEn dessous12' 11" x 9' 6.9"Autre
- Chambre à coucherEn dessous10' 8" x 9' 8"Autre
- SalonEn dessous10' 6.9" x 14' 9.6"Autre
- CuisineEn dessous9' 9.6" x 18' 2"Autre
- ServiceEn dessous6' 5" x 6' 5"Autre
Agents de cette inscription
Demandez plus d’infos
Demandez plus d’infos
Emplacement
21154 80 Avenue, Langley, British Columbia, V2Y 0H2 Canada
Autour de cette propriété
En savoir plus au sujet du quartier et des commodités autour de cette résidence.
Demander de l’information sur le quartier
En savoir plus au sujet du quartier et des commodités autour de cette résidence
Demander maintenantCalculatrice de versements hypothécaires
- $
- %$
- %
- Capital et intérêts 7 222 $ /mo
- Impôt foncier n/a
- Frais de copropriété n/a

