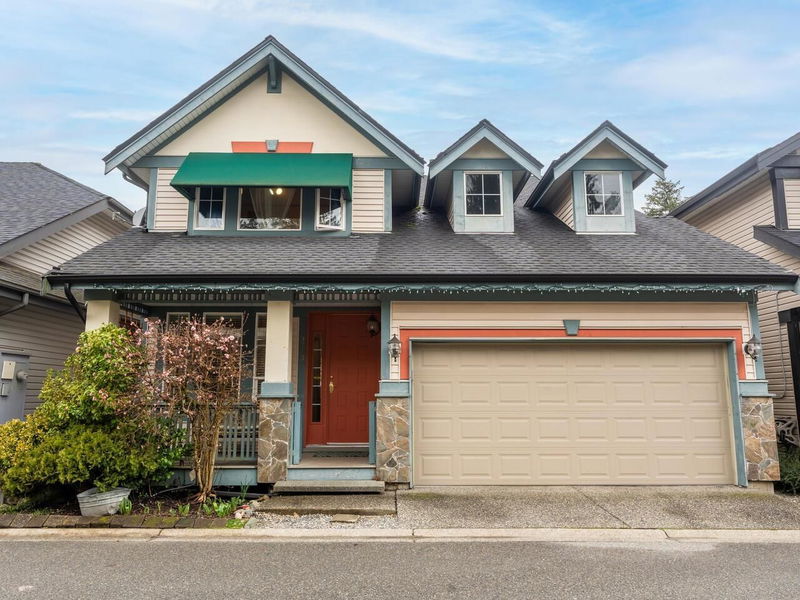Caractéristiques principales
- MLS® #: R2978321
- ID de propriété: SIRC2326628
- Type de propriété: Résidentiel, Maison unifamiliale détachée
- Aire habitable: 2 553 pi.ca.
- Grandeur du terrain: 2 744 pi.ca.
- Construit en: 2001
- Chambre(s) à coucher: 3+1
- Salle(s) de bain: 3+1
- Stationnement(s): 2
- Inscrit par:
- Century 21 Coastal Realty Ltd.
Description de la propriété
2,897 sf, 2 story + bsmt home in desirable ‘Wyndstar’ is designed for family & entertaining. Mn flr features flex rm/den, spacious open living area w/ gourmet kitchen w/island w/breakfast bar, great rm w/f-c stone f/p, Din rm leading to the low maintenance rear yard w/the deck and patio. H/W flrs thru-out main level, 2 pce powder rm, & laundry leading to dble garage. Upper floor boasts 3 bdrms & 2 baths including Pdbrm w/w/i closet & 4 pce ensuite. Spacious bsmt is finished w/wide plank floing, slate flr in bath. Large bdrm & spacious recreation rm w/wet bar sink & bar fridge. Cold room & storage room are added value. This is a must see for the discerning Buyer looking for affordable living in style or great investment with tenant in place at $3000/mo. Bsmt suites are not permitted
Pièces
- TypeNiveauDimensionsPlancher
- Pièce principalePrincipal16' 5" x 16' 9.6"Autre
- Salle à mangerPrincipal15' 9.6" x 12'Autre
- CuisinePrincipal13' 9" x 8' 2"Autre
- Salle polyvalentePrincipal9' 11" x 8' 9.9"Autre
- FoyerPrincipal12' 9" x 4' 9"Autre
- Salle de lavagePrincipal7' 3" x 6' 3.9"Autre
- Chambre à coucher principaleAu-dessus16' 6" x 14' 2"Autre
- Penderie (Walk-in)Au-dessus7' 11" x 5' 6"Autre
- Chambre à coucherAu-dessus13' 5" x 10' 9.6"Autre
- Chambre à coucherAu-dessus13' 11" x 10' 2"Autre
- Salle de loisirsSous-sol15' 6.9" x 15' 3"Autre
- BarSous-sol7' 6" x 5' 6.9"Autre
- Chambre à coucherSous-sol13' 2" x 13' 9.6"Autre
- Salle polyvalenteSous-sol6' 6.9" x 4' 9"Autre
- Cave / chambre froideSous-sol11' 3.9" x 4' 5"Autre
- ServiceSous-sol15' 9.6" x 13' 8"Autre
Agents de cette inscription
Demandez plus d’infos
Demandez plus d’infos
Emplacement
9713 208b Street, Langley, British Columbia, V1M 3Z1 Canada
Autour de cette propriété
En savoir plus au sujet du quartier et des commodités autour de cette résidence.
- 23.18% 50 to 64 年份
- 22.5% 35 to 49 年份
- 12.77% 20 to 34 年份
- 10.88% 65 to 79 年份
- 8.35% 10 to 14 年份
- 7.91% 15 to 19 年份
- 6.34% 5 to 9 年份
- 5.78% 0 to 4 年份
- 2.29% 80 and over
- Households in the area are:
- 83.99% Single family
- 13.31% Single person
- 2.14% Multi family
- 0.56% Multi person
- 181 636 $ Average household income
- 71 561 $ Average individual income
- People in the area speak:
- 89.27% English
- 2.56% Mandarin
- 2.03% Korean
- 1.35% German
- 0.99% Tagalog (Pilipino, Filipino)
- 0.93% English and non-official language(s)
- 0.79% Italian
- 0.73% Punjabi (Panjabi)
- 0.68% French
- 0.67% Yue (Cantonese)
- Housing in the area comprises of:
- 73.58% Single detached
- 15.91% Duplex
- 5.12% Row houses
- 2.8% Apartment 1-4 floors
- 2.6% Semi detached
- 0% Apartment 5 or more floors
- Others commute by:
- 4.53% Public transit
- 2.51% Other
- 0.15% Foot
- 0% Bicycle
- 28.56% High school
- 21.96% College certificate
- 19.08% Bachelor degree
- 10.31% Trade certificate
- 9.99% Did not graduate high school
- 7.56% Post graduate degree
- 2.53% University certificate
- The average are quality index for the area is 1
- The area receives 685.36 mm of precipitation annually.
- The area experiences 7.39 extremely hot days (29.51°C) per year.
Demander de l’information sur le quartier
En savoir plus au sujet du quartier et des commodités autour de cette résidence
Demander maintenantCalculatrice de versements hypothécaires
- $
- %$
- %
- Capital et intérêts 5 835 $ /mo
- Impôt foncier n/a
- Frais de copropriété n/a

