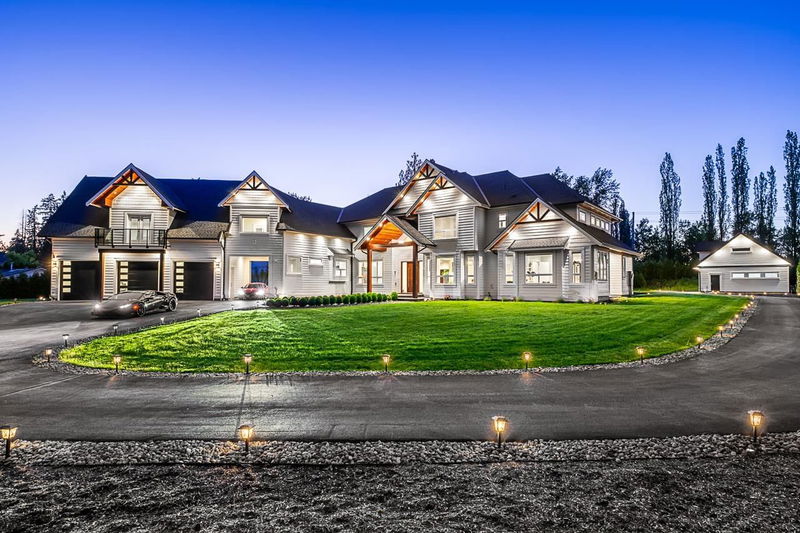Caractéristiques principales
- MLS® #: R2978493
- ID de propriété: SIRC2324743
- Type de propriété: Résidentiel, Maison unifamiliale détachée
- Aire habitable: 6 910 pi.ca.
- Grandeur du terrain: 1,49 ac
- Construit en: 2016
- Chambre(s) à coucher: 5
- Salle(s) de bain: 5+2
- Stationnement(s): 20
- Inscrit par:
- Angell, Hasman & Associates Realty Ltd.
Description de la propriété
Experience Langley luxury living on 1.5 acres with this stunning 6,900 sqft craftsman-style home. Boasting 5 bedrooms and 7 bathrooms, this property includes a 1,500 sqft detached shop with 4 bay doors and a loft. The chef-style kitchen features a spice/wok kitchen, high-end stainless appliances, designer tile work, and an enormous island/breakfast bar, all flowing into the open-concept living area. Enjoy three master bedrooms, one on the main floor, each with spa-inspired ensuite baths and walk-in closets. Additional highlights: fresh exterior paint, maple hardwood floors, designer paint, radiant heat, A/C, full security systems, audio system, and heat pump. Indulge in the wine wall, theatre room, home gym, gas fireplaces, and covered outdoor patio space.
Pièces
- TypeNiveauDimensionsPlancher
- CuisinePrincipal16' x 13' 2"Autre
- Cuisine wokPrincipal8' x 5' 6"Autre
- Garde-mangerPrincipal5' 6" x 4' 3.9"Autre
- NidPrincipal18' x 14' 6"Autre
- Pièce principalePrincipal19' x 17'Autre
- Bureau à domicilePrincipal14' 8" x 14'Autre
- Salle à mangerPrincipal18' x 14'Autre
- VestibulePrincipal13' 3" x 11' 3"Autre
- FoyerPrincipal14' 2" x 10'Autre
- Salle de lavagePrincipal8' x 6'Autre
- ServicePrincipal6' 9.9" x 6' 9"Autre
- Chambre à coucher principalePrincipal17' 8" x 24' 2"Autre
- Penderie (Walk-in)Principal12' 2" x 7' 2"Autre
- PatioPrincipal5' 9.6" x 16'Autre
- LoftPrincipal10' x 10'Autre
- Chambre à coucherAu-dessus20' 9.9" x 14'Autre
- Chambre à coucherAu-dessus20' 9.9" x 14' 9.9"Autre
- Chambre à coucherAu-dessus17' 9.9" x 14'Autre
- Chambre à coucherAu-dessus14' 2" x 13' 6"Autre
- Penderie (Walk-in)Au-dessus15' 6" x 6' 9.9"Autre
- Penderie (Walk-in)Au-dessus12' 6" x 10'Autre
- Média / DivertissementAu-dessus32' 2" x 18'Autre
Agents de cette inscription
Demandez plus d’infos
Demandez plus d’infos
Emplacement
23127 75 Avenue, Langley, British Columbia, V1M 3S1 Canada
Autour de cette propriété
En savoir plus au sujet du quartier et des commodités autour de cette résidence.
- 23.61% 50 to 64 年份
- 16.96% 65 to 79 年份
- 16.73% 20 to 34 年份
- 16.06% 35 to 49 年份
- 6.8% 15 to 19 年份
- 5.37% 5 to 9 年份
- 4.93% 10 to 14 年份
- 4.78% 80 and over
- 4.77% 0 to 4
- Households in the area are:
- 73.37% Single family
- 20.68% Single person
- 3.96% Multi family
- 1.99% Multi person
- 245 807 $ Average household income
- 84 046 $ Average individual income
- People in the area speak:
- 86.51% English
- 5.73% Punjabi (Panjabi)
- 1.67% Dutch
- 1.67% Korean
- 1.26% German
- 0.91% English and non-official language(s)
- 0.58% French
- 0.58% Tagalog (Pilipino, Filipino)
- 0.58% Spanish
- 0.52% Russian
- Housing in the area comprises of:
- 80.25% Single detached
- 17.84% Duplex
- 1.91% Apartment 1-4 floors
- 0% Semi detached
- 0% Row houses
- 0% Apartment 5 or more floors
- Others commute by:
- 3.51% Foot
- 1.69% Other
- 0% Public transit
- 0% Bicycle
- 39.15% High school
- 17.24% College certificate
- 15.05% Did not graduate high school
- 11.07% Trade certificate
- 10.53% Bachelor degree
- 3.84% Post graduate degree
- 3.12% University certificate
- The average are quality index for the area is 1
- The area receives 653.62 mm of precipitation annually.
- The area experiences 7.4 extremely hot days (29.36°C) per year.
Demander de l’information sur le quartier
En savoir plus au sujet du quartier et des commodités autour de cette résidence
Demander maintenantCalculatrice de versements hypothécaires
- $
- %$
- %
- Capital et intérêts 19 477 $ /mo
- Impôt foncier n/a
- Frais de copropriété n/a

