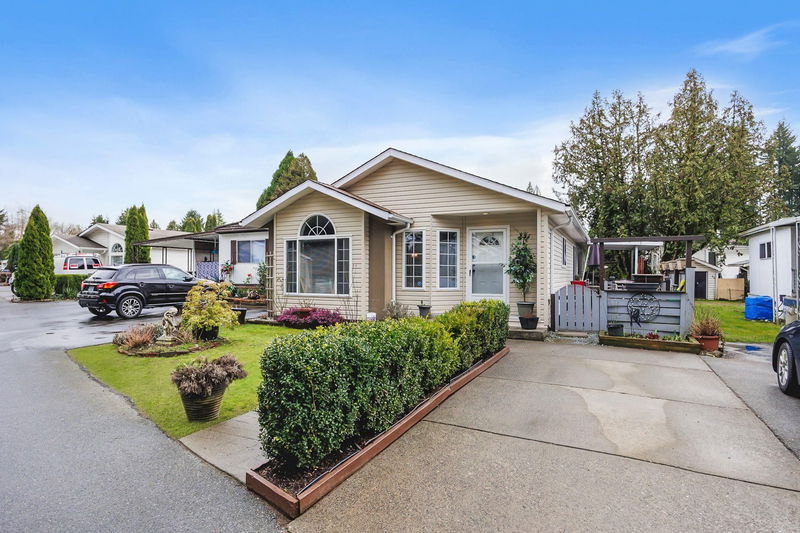Caractéristiques principales
- MLS® #: R2977975
- ID de propriété: SIRC2323027
- Type de propriété: Résidentiel, Maison unifamiliale détachée
- Aire habitable: 1 246 pi.ca.
- Construit en: 1995
- Chambre(s) à coucher: 2
- Salle(s) de bain: 2
- Stationnement(s): 2
- Inscrit par:
- RE/MAX All Points Realty
Description de la propriété
Welcome Home To Forest Green Estate, Lucky #13. The Seymour Plan features a bright & sunny foyer, living w/ gas FP & a proper entertainer's dining room as well as a family room. Your kitchen includes updated cabinetry & a pantry w/ pullout drawers. 2 large bedrooms & 2 spacious baths. Plenty of closets & storage. A new luxuriously updated primary ensuite & WI shower. Full sized laundry. So many modern updates, we had to make a separate list (A/C, furnace, appliances, HW tank + more). The outdoor space features private deck, 2 garden sheds & 2 driveways. Park Amenities: clubhouse, social activities, RV storage + more. A gated community 55+ community, bring your 1 small pet. It's an absolute pleasure to show this quaint & cozy country home.
Pièces
- TypeNiveauDimensionsPlancher
- FoyerPrincipal9' x 4' 6.9"Autre
- SalonPrincipal11' 3.9" x 15' 5"Autre
- Salle à mangerPrincipal11' 3.9" x 11' 5"Autre
- CuisinePrincipal11' 5" x 11' 3.9"Autre
- Salle familialePrincipal11' 5" x 10'Autre
- Chambre à coucherPrincipal11' 3.9" x 9' 6.9"Autre
- Chambre à coucher principalePrincipal11' 3.9" x 12' 6.9"Autre
- Penderie (Walk-in)Principal5' 11" x 9'Autre
- Salle de lavagePrincipal8' x 6' 9.6"Autre
Agents de cette inscription
Demandez plus d’infos
Demandez plus d’infos
Emplacement
9080 198 Street #13, Langley, British Columbia, V1M 3A8 Canada
Autour de cette propriété
En savoir plus au sujet du quartier et des commodités autour de cette résidence.
Demander de l’information sur le quartier
En savoir plus au sujet du quartier et des commodités autour de cette résidence
Demander maintenantCalculatrice de versements hypothécaires
- $
- %$
- %
- Capital et intérêts 2 319 $ /mo
- Impôt foncier n/a
- Frais de copropriété n/a

