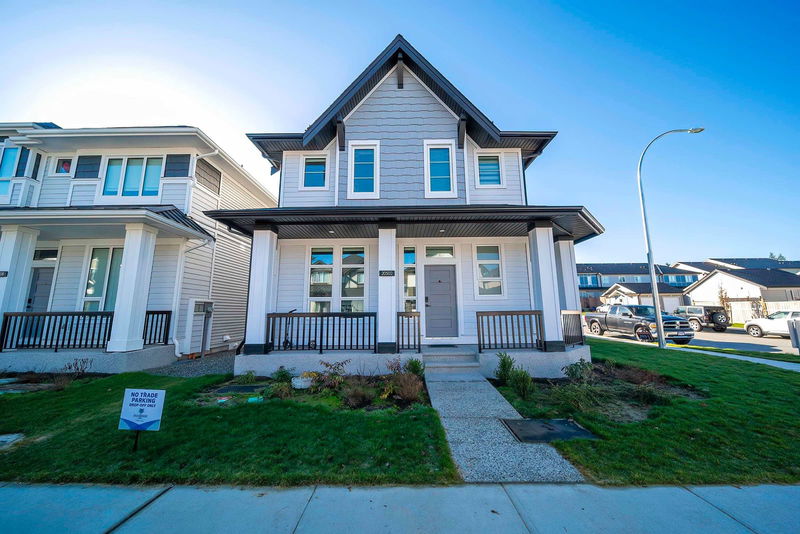Caractéristiques principales
- MLS® #: R2978087
- ID de propriété: SIRC2321760
- Type de propriété: Résidentiel, Maison unifamiliale détachée
- Aire habitable: 2 715 pi.ca.
- Grandeur du terrain: 3 719 pi.ca.
- Construit en: 2023
- Chambre(s) à coucher: 6
- Salle(s) de bain: 3+1
- Stationnement(s): 3
- Inscrit par:
- Optim Pacific Realty
Description de la propriété
Located in Willoughby Langley. You'll fall in love with this popular Westridge Corner single family floorplan by Foxridge Homes. Airy 10' ceilings, oversized windows and a thoughtfully designed layout. The open concept layout flows into a gourmet kitchen featuring quartz countertops, stainless steel appliances, and pantry. The upper floor features 3 generous sized bedrooms with a retreat-like primary bedroom, large walk-in closet and ensuite. Basement includes a fully finished 1-bedroom legal suite, plus 1-bedroom outside. Phase 3 is walking distance to the Willoughby Town Centre, RE-Secondary, Peter Ewart and Donna Gabriel Robins Elementary/Park! The living room has large windows facing South, and you can enjoy the sunshine on the sofa. The corner house has an exclusive private garden.
Pièces
- TypeNiveauDimensionsPlancher
- Chambre à coucherPrincipal10' 9.6" x 10' 5"Autre
- CuisinePrincipal9' x 16' 8"Autre
- Salle à mangerPrincipal12' 2" x 12' 8"Autre
- Pièce principalePrincipal13' 2" x 15' 6.9"Autre
- Chambre à coucher principaleAu-dessus13' 6" x 16' 6.9"Autre
- Chambre à coucherAu-dessus9' 8" x 9' 6.9"Autre
- Chambre à coucherAu-dessus10' 9.6" x 10' 2"Autre
- Salle de lavageAu-dessus4' 8" x 5' 2"Autre
- SalonEn dessous27' 9.6" x 15' 6"Autre
- CuisineEn dessous14' 9" x 12' 5"Autre
- Chambre à coucherEn dessous9' 2" x 11' 2"Autre
- Chambre à coucherEn dessous9' 9.6" x 10' 5"Autre
- ServiceEn dessous6' 2" x 7' 2"Autre
Agents de cette inscription
Demandez plus d’infos
Demandez plus d’infos
Emplacement
20502 76a Avenue, Langley, British Columbia, V2Y 3T1 Canada
Autour de cette propriété
En savoir plus au sujet du quartier et des commodités autour de cette résidence.
Demander de l’information sur le quartier
En savoir plus au sujet du quartier et des commodités autour de cette résidence
Demander maintenantCalculatrice de versements hypothécaires
- $
- %$
- %
- Capital et intérêts 8 784 $ /mo
- Impôt foncier n/a
- Frais de copropriété n/a

